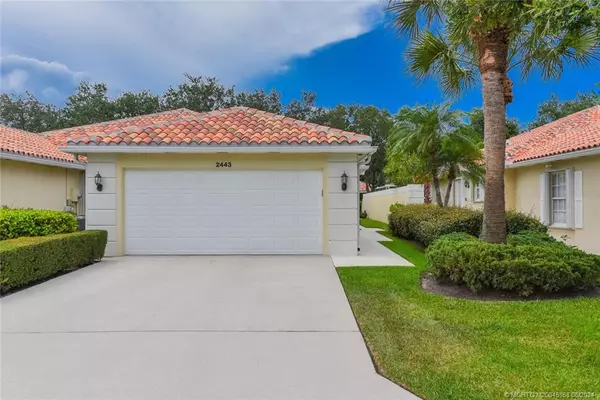Bought with Kristen Passemato • Berkshire Hathaway Florida Rea
For more information regarding the value of a property, please contact us for a free consultation.
2443 SW Parkside DR Palm City, FL 34990
Want to know what your home might be worth? Contact us for a FREE valuation!

Our team is ready to help you sell your home for the highest possible price ASAP
Key Details
Sold Price $480,000
Property Type Single Family Home
Sub Type Villa
Listing Status Sold
Purchase Type For Sale
Square Footage 1,680 sqft
Price per Sqft $285
Subdivision Martin Downs 70 Parkside M D
MLS Listing ID M20045168
Sold Date 09/11/24
Bedrooms 2
Full Baths 2
Construction Status Resale
HOA Fees $312
Year Built 1996
Annual Tax Amount $5,201
Tax Year 2023
Lot Size 4,748 Sqft
Acres 0.109
Property Description
Are you ready for this exquisite 2-BR villa in Palm City's coveted Parkside neighborhood? Feast your eyes on the finest interior renovation in the esteemed enclave w/68 residences. The 2023 floor-to-ceiling remodel features open living area with warm wood flooring throughout. The designer Evergreen Fog kitchen is equipped with top-line KitchenAid & clean white quartz. The luxurious master is restful, with spacious walk-in closets and a spa-like en-suite bath. Bedroom 2 with walk-in closet offers flexibility for guests or home office. Enjoy tranquil outdoor living out on the private screened-in lanai. ROOF:2023. WH:2021. AC:2019. With top-notch schools, dining, easy access to Stuart, ocean beaches & major highways, this villa perfectly blends elegance & convenience. Discover this opportunity to live the relaxed coastal lifestyle in Parkside.
Location
State FL
County Martin
Community Non- Gated, Street Lights
Area 9-Palm City
Direction Martin Downs Boulevard to Parkside Boulevard to turn right into the community. Follow until it curves left onto ParkSide Drive. Home is on the right.
Interior
Interior Features Attic, Closet Cabinetry, Cathedral Ceiling(s), Eat-in Kitchen, Kitchen Island, Living/ Dining Room, Pantry, Pull Down Attic Stairs, Walk- In Closet(s)
Heating Central, Electric
Cooling Central Air, Ceiling Fan(s), Electric
Flooring Engineered Hardwood, Porcelain Tile
Furnishings Unfurnished
Fireplace No
Appliance Some Electric Appliances, Dryer, Dishwasher, Electric Range, Disposal, Microwave, Refrigerator, Water Heater, Washer
Exterior
Exterior Feature Storm/ Security Shutters
Community Features Non- Gated, Street Lights
Utilities Available Electricity Connected
Waterfront No
Roof Type Barrel
Total Parking Spaces 2
Private Pool No
Building
Faces South
Story 1
Construction Status Resale
Schools
Elementary Schools Bessey Creek
Middle Schools Hidden Oaks
High Schools Martin County
Others
Pets Allowed Number Limit, Size Limit, Yes
HOA Fee Include Association Management,Common Areas,Cable TV,Internet,Maintenance Grounds,Reserve Fund,Taxes
Senior Community No
Tax ID 183841024000004800
Ownership Fee Simple
Security Features Smoke Detector(s)
Acceptable Financing Cash, Conventional, FHA, VA Loan
Listing Terms Cash, Conventional, FHA, VA Loan
Financing Cash
Pets Description Number Limit, Size Limit, Yes
Read Less
GET MORE INFORMATION




