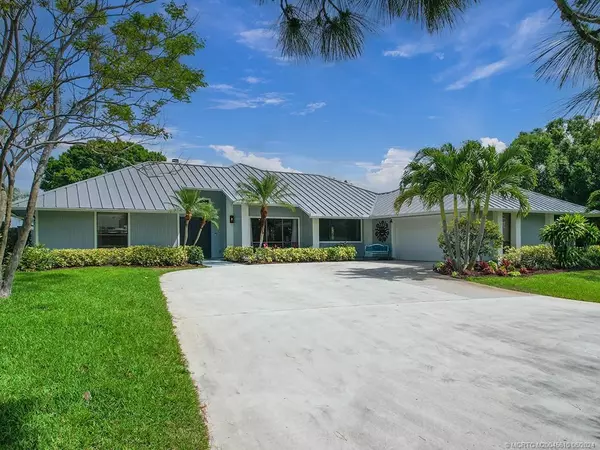Bought with Alexandra Silva, PA • Keller Williams of the Treasure Coast
For more information regarding the value of a property, please contact us for a free consultation.
4881 SW Bimini CIR N Palm City, FL 34990
Want to know what your home might be worth? Contact us for a FREE valuation!

Our team is ready to help you sell your home for the highest possible price ASAP
Key Details
Sold Price $705,000
Property Type Single Family Home
Sub Type Detached
Listing Status Sold
Purchase Type For Sale
Square Footage 2,330 sqft
Price per Sqft $302
Subdivision Evergreen, Mid Rivers
MLS Listing ID M20045610
Sold Date 09/12/24
Style Contemporary, Ranch
Bedrooms 3
Full Baths 2
Construction Status Resale
HOA Fees $279
Year Built 1986
Annual Tax Amount $4,243
Tax Year 2023
Lot Size 0.999 Acres
Acres 0.999
Property Description
Welcome home to privacy and tranquility on a private acre that gives the illusion of two! This 2300+ sq. ft. split-plan home features 3 spacious BRs; 2 updated BA & 2.5 car side entry garage. Enjoy the peaceful screened patio overlooking the pool, expansive fenced backyard and C-23 canal. Entertaining ease w/living room that showcases wood burning fireplace & vaulted ceilings; open dining; & family room. Kitchen w/plentiful cabinetry, granite & SS appl. Relax & unwind in the primary BR w/updated en-suite bath & walk-in closets. Peace of mind await w/standing seam metal roof. Evergreen offers 24 hour manned guard gate, NO club membership required but offered for enjoyment OR play as you go! Located in the "A" Palm City school zone, this home is move-in ready & is only minutes from I-95 & the Turnpike for commuters. Close to unspoiled beaches, world-class dining, & charming downtown Stuart, ideally located to take advantage of all the Treasure Coast & Palm Beaches have to offer.
Location
State FL
County Martin
Community Clubhouse, Golf, Gated
Area 9-Palm City
Direction I95 Exit SW High Meadows Ave. to traffic circle 3rd exit onto Murphy RD, Left into Evergreen Community SW Island Way, turn right onto SW Bimini Circle North
Interior
Interior Features Built-in Features, Breakfast Area, Bathtub, Cathedral Ceiling(s), Separate/ Formal Dining Room, Dual Sinks, Entrance Foyer, Eat-in Kitchen, Fireplace, Pantry, Split Bedrooms, Separate Shower, Walk- In Closet(s)
Heating Central, Electric
Cooling Central Air, Electric
Flooring Ceramic Tile, Laminate, Porcelain Tile
Fireplaces Type Wood Burning
Furnishings Unfurnished
Fireplace Yes
Window Features Impact Glass,Shutters
Appliance Some Electric Appliances, Built-In Oven, Cooktop, Dryer, Disposal, Refrigerator, Water Softener, Water Heater, Washer
Exterior
Exterior Feature Fence, Sprinkler/ Irrigation, Patio, Storm/ Security Shutters
Garage Attached, Circular Driveway, Garage
Fence Yard Fenced
Pool Concrete, In Ground, Pool Equipment, Screen Enclosure
Community Features Clubhouse, Golf, Gated
Utilities Available Cable Available, Electricity Connected, Water Available, Water Connected
Waterfront No
View Y/N Yes
Water Access Desc Well
View Pool
Roof Type Metal
Porch Covered, Patio, Screened
Total Parking Spaces 2
Private Pool Yes
Building
Lot Description Sprinklers Automatic
Faces South
Story 1
Sewer Septic Tank
Water Well
Architectural Style Contemporary, Ranch
Construction Status Resale
Schools
Elementary Schools Bessey Creek
Middle Schools Hidden Oaks
High Schools Martin County
Others
Pets Allowed Yes
HOA Fee Include Association Management,Common Areas,Security
Senior Community No
Tax ID 013840007000020405
Ownership Fee Simple
Security Features Fenced,Gated with Guard,Security Guard
Acceptable Financing Cash, Conventional, FHA, VA Loan
Listing Terms Cash, Conventional, FHA, VA Loan
Financing Conventional
Pets Description Yes
Read Less
GET MORE INFORMATION




