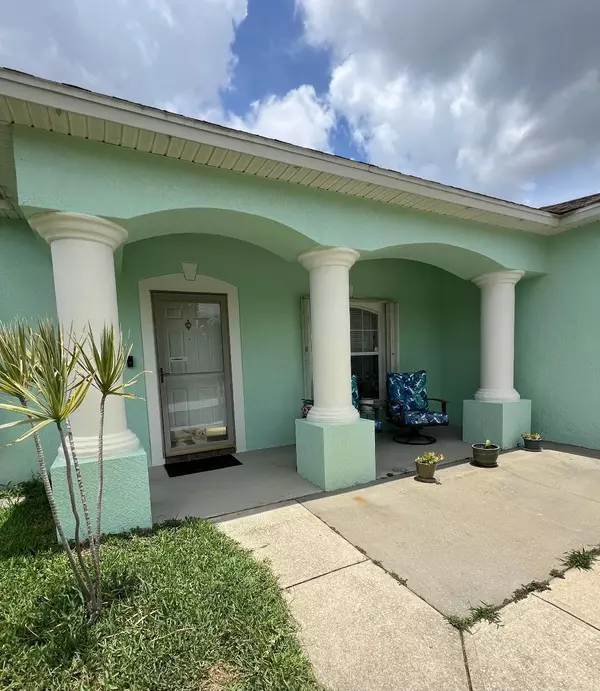For more information regarding the value of a property, please contact us for a free consultation.
519 Hansare ST SW Palm Bay, FL 32908
Want to know what your home might be worth? Contact us for a FREE valuation!

Our team is ready to help you sell your home for the highest possible price ASAP
Key Details
Sold Price $300,000
Property Type Single Family Home
Sub Type Single Family Residence
Listing Status Sold
Purchase Type For Sale
Square Footage 2,080 sqft
Price per Sqft $144
Subdivision Port Malabar Unit 32
MLS Listing ID 1016923
Sold Date 08/27/24
Bedrooms 3
Full Baths 2
HOA Y/N No
Total Fin. Sqft 2080
Originating Board Space Coast MLS (Space Coast Association of REALTORS®)
Year Built 2007
Annual Tax Amount $4,249
Tax Year 2023
Lot Size 10,019 Sqft
Acres 0.23
Property Description
NEW ROOF Prior To Closing & $6,000 towards closing costs credit!
POOL HOME! Perfect location right outside of Bayside Lakes shopping!
As soon as you enter this home, you will be greeted by your formal living and dining room (which can convert into a fourth bedroom), which has high ceilings and less than two-year-old flooring! Enjoy your privacy with this split floor plan.
This home offers plenty of kitchen cabinets with slide-outs, a spacious island, and stainless steel appliances that are only two years old! It is also freshly painted inside and outside! The Primary Suite bath was remodeled last year and offers dual sinks, a heated jetted tub, a private water closet, and spacious walk-in closets.
The spacious front and back porches are perfect for watching the rocket launches and entertaining outdoors. The back screened-in porch overlooks the 1-year-old pool with pull-down shades. The backyard is fenced-in for privacy. Backyard Shed with electricity for extra storage!
Location
State FL
County Brevard
Area 345 - Sw Palm Bay
Direction From Bayside Lakes High School, go West on Bombardier, to North on Gaynor, 1st left on Hansare, Home is on right.
Interior
Interior Features Ceiling Fan(s), His and Hers Closets, Kitchen Island, Open Floorplan, Pantry, Split Bedrooms
Heating Central, Electric
Cooling Central Air, Electric
Flooring Carpet, Laminate
Furnishings Unfurnished
Appliance Convection Oven, Dishwasher, Dryer, Electric Range, Electric Water Heater, Microwave, Refrigerator, Washer
Laundry In Unit
Exterior
Exterior Feature ExteriorFeatures
Garage Garage
Garage Spaces 2.0
Fence Back Yard, Wood
Pool Above Ground
Utilities Available Electricity Connected, Water Connected
Amenities Available None
Waterfront No
View Trees/Woods
Roof Type Shingle
Present Use Residential
Street Surface Asphalt,Paved
Porch Covered, Front Porch, Porch
Garage Yes
Building
Lot Description Cleared
Faces South
Story 1
Sewer Septic Tank
Water Private, Well
New Construction No
Schools
Elementary Schools Westside
High Schools Bayside
Others
Pets Allowed Yes
Senior Community No
Tax ID 29-36-24-Kk-01592.0-0016.00
Acceptable Financing Cash, Conventional, FHA, VA Loan
Listing Terms Cash, Conventional, FHA, VA Loan
Special Listing Condition Standard
Read Less

Bought with Non-MLS or Out of Area
GET MORE INFORMATION




