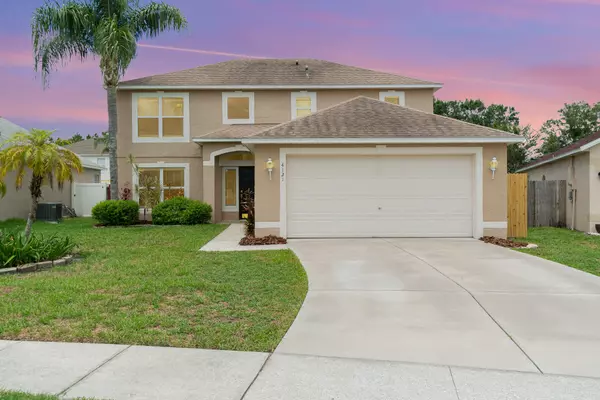For more information regarding the value of a property, please contact us for a free consultation.
4121 Mendenwood LN Orlando, FL 32826
Want to know what your home might be worth? Contact us for a FREE valuation!

Our team is ready to help you sell your home for the highest possible price ASAP
Key Details
Sold Price $455,000
Property Type Single Family Home
Sub Type Single Family Residence
Listing Status Sold
Purchase Type For Sale
Square Footage 2,120 sqft
Price per Sqft $214
MLS Listing ID 1016959
Sold Date 07/26/24
Bedrooms 4
Full Baths 2
Half Baths 1
HOA Fees $24
HOA Y/N Yes
Total Fin. Sqft 2120
Originating Board Space Coast MLS (Space Coast Association of REALTORS®)
Year Built 1997
Annual Tax Amount $5,255
Tax Year 2023
Lot Size 6,098 Sqft
Acres 0.14
Property Sub-Type Single Family Residence
Property Description
Welcome to highly-desired Ashington Park - located just 5 minutes to UCF! This two-story home features 4 upstairs bedrooms, with a large downstairs bonus room currently being used as a bedroom. Enjoy a fully updated kitchen with granite countertops, upgraded cabinets and floors, and stainless steel appliances! The backyard features a large brick-paver patio with built in fire pit, as well as a shed for extra storage. This home also features an indoor, dedicated laundry room. AT&T Fiber recently connected for fast and reliable internet, should purchaser prefer to keep the service.
Buyers who choose the seller's recommended lender will qualify for a 1% lender credit towards closing costs. This offer is exclusive to the seller's preferred lender for preapproval and cannot be combined with any down payment assistance programs.
Location
State FL
County Orange
Area 902 - Orange
Direction From McCulloch, turn right onto Tanner Road, go to the light and turn left onto Stonefield, take your first left on Mendenwood Lane and proceed, home will be on the left
Interior
Heating Heat Pump
Cooling Central Air
Flooring Carpet, Laminate, Tile
Furnishings Unfurnished
Appliance Dishwasher, Disposal, Electric Cooktop, Electric Oven, Refrigerator
Laundry Electric Dryer Hookup, Lower Level, Washer Hookup
Exterior
Exterior Feature Fire Pit
Parking Features Attached, Garage, Garage Door Opener
Garage Spaces 2.0
Fence Back Yard, Full, Vinyl, Wood
Pool None
Utilities Available Cable Available, Electricity Connected, Sewer Connected, Water Connected
Roof Type Shingle
Present Use Other
Street Surface Asphalt
Garage Yes
Building
Lot Description Sprinklers In Front, Zero Lot Line
Faces West
Story 2
Sewer Public Sewer
Water Public
Level or Stories Two
Additional Building Shed(s)
New Construction No
Others
HOA Name Ashington Park Homeowners Association
Senior Community No
Acceptable Financing Cash, Conventional, FHA, VA Loan
Listing Terms Cash, Conventional, FHA, VA Loan
Special Listing Condition Standard
Read Less

Bought with Non-MLS or Out of Area



