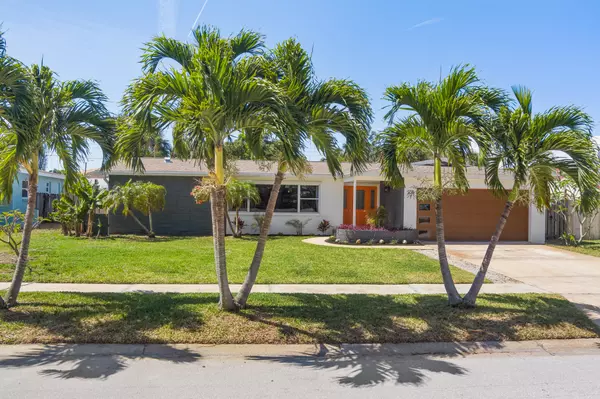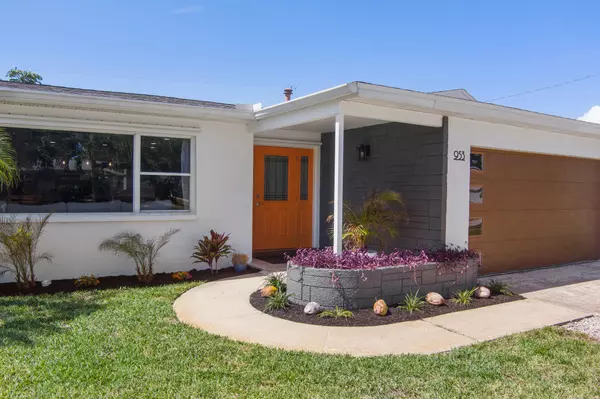For more information regarding the value of a property, please contact us for a free consultation.
953 Flotilla Club DR Indian Harbour Beach, FL 32937
Want to know what your home might be worth? Contact us for a FREE valuation!

Our team is ready to help you sell your home for the highest possible price ASAP
Key Details
Sold Price $649,900
Property Type Single Family Home
Sub Type Single Family Residence
Listing Status Sold
Purchase Type For Sale
Square Footage 1,781 sqft
Price per Sqft $364
Subdivision Golden Beach Estates
MLS Listing ID 1013497
Sold Date 05/24/24
Style Ranch
Bedrooms 3
Full Baths 2
HOA Y/N No
Total Fin. Sqft 1781
Originating Board Space Coast MLS (Space Coast Association of REALTORS®)
Year Built 1966
Annual Tax Amount $1,851
Tax Year 2023
Lot Size 8,276 Sqft
Acres 0.19
Property Description
Backups Welcome - Pristine beach side residence, where modern upgrades and an abundance of natural light come together to create the perfect living space. This home was stylishly renovated in 2022 and boasts new water heater, all new duct work, exterior/interior paint, and new garage door to name a few of the recent upgrades, contributing to your peace of mind for years to come. Enjoy the open, split floor plan, with the primary suite featuring the closet system of your dreams! The interior of this home is truly move-in ready. The paid off solar panels cut FPL bill to $29/mo. The backyard is ready for your personal touch, will you add a pool, or a swing set to go with the existing custom playhouse and new shed? This home enjoys a prime location in Indian Harbour Beach, with easy access to parks, shopping centers, dining options, A rated schools, and of course, the BEACH! Hop in your Golf Cart and ENJOY! (150 more sqft than tax records, laundry now under air :)
Location
State FL
County Brevard
Area 382-Satellite Bch/Indian Harbour Bch
Direction A1A TO GOLDEN BEACH ESTATES, RIGHT TO FLOTILLA CLUB DR.
Interior
Interior Features Breakfast Bar, Ceiling Fan(s), Eat-in Kitchen, Entrance Foyer, Kitchen Island, Open Floorplan, Primary Bathroom - Shower No Tub, Split Bedrooms
Heating Central
Cooling Central Air
Flooring Tile
Furnishings Unfurnished
Appliance Dishwasher, Microwave, Refrigerator
Laundry In Unit, Sink
Exterior
Exterior Feature Outdoor Shower
Garage Garage Door Opener
Garage Spaces 2.0
Fence Back Yard
Pool None
Utilities Available Cable Available, Electricity Available, Electricity Connected, Water Connected
Waterfront No
Roof Type Shingle
Present Use Residential,Single Family
Street Surface Asphalt
Porch Covered, Rear Porch, Screened
Garage Yes
Building
Lot Description Sprinklers In Front
Faces North
Story 1
Sewer Public Sewer
Water Well
Architectural Style Ranch
Level or Stories One
Additional Building Shed(s)
New Construction No
Schools
Elementary Schools Ocean Breeze
High Schools Satellite
Others
Pets Allowed Yes
Senior Community No
Tax ID 27-37-13-27-0000g.0-0023.00
Acceptable Financing Cash, Conventional, FHA, VA Loan
Listing Terms Cash, Conventional, FHA, VA Loan
Special Listing Condition Standard
Read Less

Bought with Palm Realty Properties, LLC
GET MORE INFORMATION




