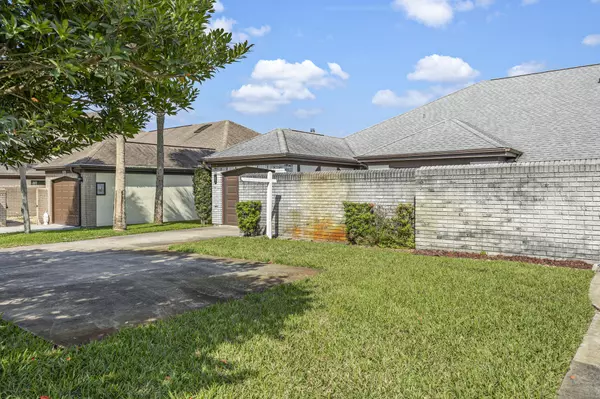For more information regarding the value of a property, please contact us for a free consultation.
2134 Kings Cross ST Titusville, FL 32796
Want to know what your home might be worth? Contact us for a FREE valuation!

Our team is ready to help you sell your home for the highest possible price ASAP
Key Details
Sold Price $257,500
Property Type Townhouse
Sub Type Townhouse
Listing Status Sold
Purchase Type For Sale
Square Footage 1,519 sqft
Price per Sqft $169
Subdivision Sherwood Forest Pud Ii Stage 2 Phase 1
MLS Listing ID 1008741
Sold Date 05/13/24
Bedrooms 2
Full Baths 2
HOA Fees $262/mo
HOA Y/N Yes
Total Fin. Sqft 1519
Originating Board Space Coast MLS (Space Coast Association of REALTORS®)
Year Built 1983
Annual Tax Amount $3,004
Tax Year 2023
Lot Size 3,049 Sqft
Acres 0.07
Property Description
Welcome to your oasis in the Sherwood Forest neighborhood of Titusville! Step into this charming 2 bedroom, 2 bath townhome through a spacious courtyard, ideal for al fresco dining or basking in the sun. Inside, discover a remodeled kitchen featuring granite countertops and new appliances, alongside a generous living/dining area with a cozy wood-burning fireplace. The guest bathroom has a huge jetted jacuzzi soaker tub/shower perfect for soaking and relaxing and the master bath has a walk-in shower. Split bedroom layout. Relish in wooded views from the air-conditioned back porch, accessible through windows and a door. With a 2019 roof and a 2015 water heater, plus exterior and grounds maintenance handled by the HOA. The HOA fee also includes roof replacement, basic cable TV and internet. Don't miss out on this end unit gem!
Location
State FL
County Brevard
Area 105 - Titusville W I95 S 46
Direction From I-95 take exit 223, head west. First left on to N. Carpenter Rd. Right on London Town Rd. Right on to Kings Cross St. in Sherwood Forest community. 2134 will be on your left.
Interior
Interior Features Breakfast Bar, Ceiling Fan(s), His and Hers Closets, Primary Bathroom - Tub with Shower, Primary Downstairs, Split Bedrooms
Heating Central
Cooling Central Air
Flooring Tile, Vinyl
Fireplaces Type Wood Burning, Other
Furnishings Partially
Fireplace Yes
Appliance Dishwasher, Electric Range, Freezer, Microwave, Refrigerator
Laundry In Garage, In Unit
Exterior
Exterior Feature ExteriorFeatures
Garage Additional Parking, Attached, Garage, Garage Door Opener
Garage Spaces 1.0
Pool None
Utilities Available Cable Available, Electricity Connected, Water Available
Amenities Available Cable TV, Maintenance Grounds, Maintenance Structure, Management - Full Time
Waterfront No
View Golf Course
Roof Type Shingle
Present Use Residential,Single Family
Street Surface Asphalt
Porch Covered, Porch, Rear Porch
Garage Yes
Building
Lot Description Dead End Street, Sprinklers In Front, Sprinklers In Rear
Faces Northeast
Story 1
Sewer Public Sewer
Water Public
Level or Stories One
New Construction No
Schools
Elementary Schools Mims
High Schools Astronaut
Others
HOA Name Sherwood Forest
HOA Fee Include Cable TV,Insurance,Internet,Maintenance Grounds,Maintenance Structure,Pest Control
Senior Community No
Tax ID 21-34-24-05-00000.0-0033.00
Acceptable Financing Cash, Conventional, FHA, VA Loan
Listing Terms Cash, Conventional, FHA, VA Loan
Special Listing Condition Standard
Read Less

Bought with Treder Realty Inc.
GET MORE INFORMATION




