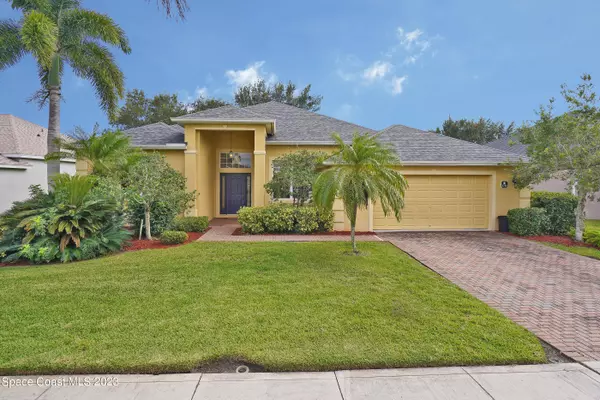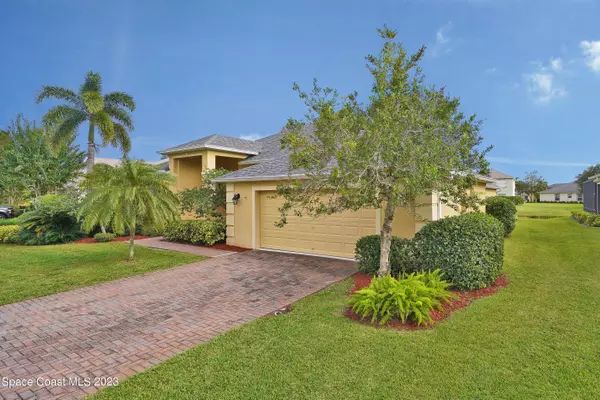For more information regarding the value of a property, please contact us for a free consultation.
3731 Chardonnay DR Rockledge, FL 32955
Want to know what your home might be worth? Contact us for a FREE valuation!

Our team is ready to help you sell your home for the highest possible price ASAP
Key Details
Sold Price $580,000
Property Type Single Family Home
Sub Type Single Family Residence
Listing Status Sold
Purchase Type For Sale
Square Footage 2,470 sqft
Price per Sqft $234
Subdivision Sonoma South Phase 4 Viera Central Pud A Porti
MLS Listing ID 977511
Sold Date 04/23/24
Bedrooms 4
Full Baths 3
HOA Fees $36
HOA Y/N Yes
Total Fin. Sqft 2470
Originating Board Space Coast MLS (Space Coast Association of REALTORS®)
Year Built 2005
Annual Tax Amount $2,899
Tax Year 2022
Lot Size 9,583 Sqft
Acres 0.22
Property Description
Beautiful 4 bed, 3 full bath home with over 2400 sq. ft. of living space located in the highly sought after subdivision of Sonoma! BRAND NEW ROOF just installed - plus the AC is just 4 years old! The home sits on nearly a 1/4 acre lot with a paved driveway & walk path leading to the front door. This open split-plan features: multiple storage closets, tile & laminate flooring in the common areas, high ceilings, enormous kitchen with 42' solid wood cabinets, hard surface countertops & a spacious master suite, including it's own study with access to the screened-in, paved porch overlooking the lake! The master bath has an over-sized shower, garden tub, his/hers vanity, & plenty of storage. Wonderfully mature oaks provide plenty of shade in the backyard while you feed the ducks. LOCATION!! Enjoy the park with a playground, basketball hoops, tennis court, & a fishing pier! Low HOA & zoned for Brevard's best schools. Located close to all the major theme parks, KSC & just minutes from shopping, dining, theaters, The Avenues at Viera, Viera Regional Park, Port Canaveral cruise ships & all the beaches. Welcome home to Sonoma!
Location
State FL
County Brevard
Area 217 - Viera West Of I 95
Direction From Stadium Pkwy, turn onto Rosemount Drive into the Sonoma neighborhood, turn left, continue on Chardonnay, home is located on your right.
Interior
Interior Features Breakfast Nook, Ceiling Fan(s), His and Hers Closets, Kitchen Island, Open Floorplan, Pantry, Primary Bathroom - Tub with Shower, Primary Bathroom -Tub with Separate Shower, Split Bedrooms, Vaulted Ceiling(s)
Heating Central, Electric
Cooling Central Air, Electric
Flooring Carpet, Laminate, Tile
Furnishings Unfurnished
Appliance Dishwasher, Disposal, Dryer, Electric Range, Electric Water Heater, Microwave, Refrigerator, Washer
Exterior
Exterior Feature Storm Shutters
Garage Attached, Garage Door Opener
Garage Spaces 2.0
Pool None
Utilities Available Cable Available, Electricity Connected, Water Connected
Amenities Available Basketball Court, Boat Dock, Maintenance Grounds, Management - Full Time, Park, Playground, Tennis Court(s)
Waterfront Yes
Waterfront Description Lake Front,Pond
View Lake, Pond, Water
Roof Type Shingle
Present Use Single Family
Porch Patio, Porch, Screened
Garage Yes
Building
Lot Description Sprinklers In Front, Sprinklers In Rear
Faces Northwest
Sewer Public Sewer
Water Public
Level or Stories One
New Construction No
Schools
Elementary Schools Manatee
High Schools Viera
Others
HOA Name SONOMA SOUTH PHASE 4 VIERA CENTRAL P.U.D., A PORTI
HOA Fee Include Security
Senior Community No
Tax ID 25-36-33-26-0000b.0-0013.00
Security Features Security Gate,Smoke Detector(s)
Acceptable Financing Cash, Conventional, FHA, VA Loan
Listing Terms Cash, Conventional, FHA, VA Loan
Special Listing Condition Standard
Read Less

Bought with Real Broker LLC
GET MORE INFORMATION




