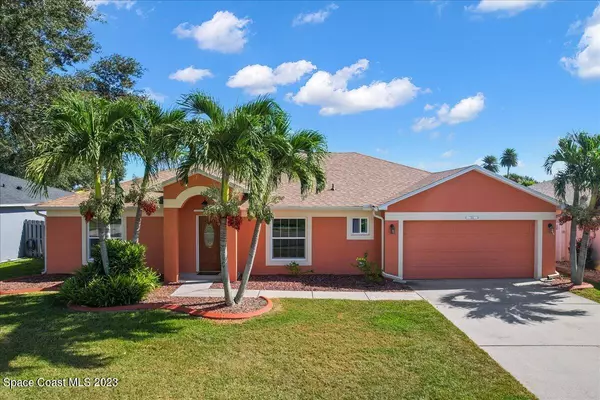For more information regarding the value of a property, please contact us for a free consultation.
765 Triple Crown LN Melbourne, FL 32904
Want to know what your home might be worth? Contact us for a FREE valuation!

Our team is ready to help you sell your home for the highest possible price ASAP
Key Details
Sold Price $450,000
Property Type Single Family Home
Sub Type Single Family Residence
Listing Status Sold
Purchase Type For Sale
Square Footage 2,020 sqft
Price per Sqft $222
Subdivision Saddlebrooke Of W Melbourne A Replat Of Saddleb
MLS Listing ID 979639
Sold Date 04/08/24
Bedrooms 4
Full Baths 2
HOA Fees $31/ann
HOA Y/N Yes
Total Fin. Sqft 2020
Originating Board Space Coast MLS (Space Coast Association of REALTORS®)
Year Built 2003
Tax Year 2023
Lot Size 7,841 Sqft
Acres 0.18
Property Description
This beautiful 4-bedroom, 2-bathroom home in West Melbourne, Florida was built in 2003 and has been meticulously maintained. It features a spacious layout with plenty of room for everyone to enjoy. The open living area flows seamlessly into a separate dining space, creating a great space for entertaining. Natural light fills the home, creating a warm and inviting atmosphere. With a brand new roof, you can have peace of mind knowing that the home is protected. Outside, you'll find a screened-in pool and patio area, perfect for relaxing and enjoying the Florida weather. The lush tropical garden with fruit trees adds a touch of paradise to the property. With its prime location, this home offers easy access to both Orlando and Cocoa Beach. You'll also appreciate the walkable neighborhood and low-cost HOA. Shopping, dining, schools, and a hospital are all conveniently located nearby.
Location
State FL
County Brevard
Area 331 - West Melbourne
Direction Hollywood Blvd & 192 Head S on Hollywood Blvd to Donna Ln 1.0 mi Turn R on Fell Rd 180 ft Fell Rd becomes Del Mar Cir 177 ft Turn R onto Belmont Way 270 ft Turn L onto Triple Crown Lane on L
Interior
Interior Features Breakfast Bar, Built-in Features, Ceiling Fan(s), Kitchen Island, Open Floorplan, Primary Bathroom - Tub with Shower, Primary Downstairs, Split Bedrooms, Vaulted Ceiling(s), Walk-In Closet(s)
Heating Central
Cooling Central Air
Flooring Tile, Vinyl
Furnishings Unfurnished
Appliance Dishwasher, Dryer, Electric Water Heater, Microwave, Refrigerator, Washer
Laundry Electric Dryer Hookup, Gas Dryer Hookup, Washer Hookup
Exterior
Exterior Feature Storm Shutters
Garage Attached
Garage Spaces 2.0
Fence Fenced, Vinyl, Wood
Pool In Ground, Screen Enclosure, None, Other
Utilities Available Cable Available, Electricity Connected, Water Available
Amenities Available Management - Full Time
Waterfront No
View Pool
Roof Type Shingle
Present Use Residential
Street Surface Asphalt
Garage Yes
Private Pool No
Building
Lot Description Few Trees
Faces South
Sewer Public Sewer
Water Public
Level or Stories One
New Construction No
Schools
Elementary Schools Meadowlane
High Schools Melbourne
Others
HOA Name $375
Senior Community No
Tax ID 28-37-07-81-00000.0-0082.00
Acceptable Financing Cash, Conventional, FHA, VA Loan
Listing Terms Cash, Conventional, FHA, VA Loan
Special Listing Condition Standard
Read Less

Bought with Next Chapter Real Estate, Inc.
GET MORE INFORMATION




