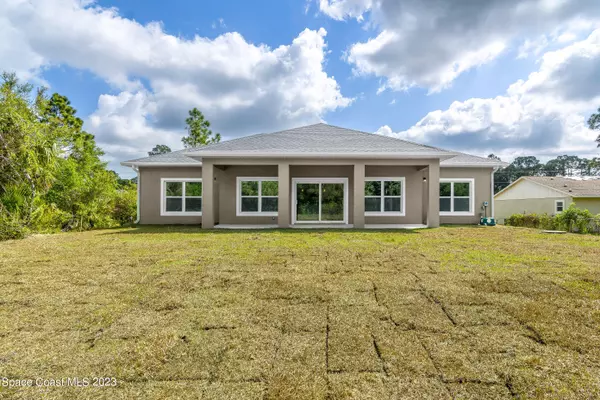For more information regarding the value of a property, please contact us for a free consultation.
367 Trilby RD SW Palm Bay, FL 32908
Want to know what your home might be worth? Contact us for a FREE valuation!

Our team is ready to help you sell your home for the highest possible price ASAP
Key Details
Sold Price $399,800
Property Type Single Family Home
Sub Type Single Family Residence
Listing Status Sold
Purchase Type For Sale
Square Footage 2,000 sqft
Price per Sqft $199
Subdivision Port Malabar Unit 20
MLS Listing ID 973705
Sold Date 03/26/24
Bedrooms 4
Full Baths 3
HOA Y/N No
Total Fin. Sqft 2000
Originating Board Space Coast MLS (Space Coast Association of REALTORS®)
Year Built 2023
Annual Tax Amount $209
Tax Year 2022
Lot Size 10,019 Sqft
Acres 0.23
Property Description
This NEW home is equipped with HURRICANE IMPACT windows! Inside discover a modern blend of comfort and sophistication w/ luxury vinyl flooring throughout. Natural light pours into the spacious living room, creating an inviting atmosphere. The large kitchen features ample storage space, a generous walk-in pantry, and beautiful soft-close cabinets, complemented by sleek quartz countertops. Stylish backsplash, huge center island w/light pendants, and all SS appliances complete this culinary haven. The primary suite is a true retreat, boasting a large walk-in closet, quartz countertops, double sinks & a floor-to-ceiling tiled shower. The ensuite is perfect for guests or in-laws. Additionally, two more bedrooms share a generously sized guest bathroom. Enjoy gatherings and celebrations in the spacious trussed porch and the expansive backyard to experience al fresco living at its finest! Within 5 blocks of Malabar Rd & easy access to shopping & dining!
Location
State FL
County Brevard
Area 345 - Sw Palm Bay
Direction From Malabar rd, go south on Garvey then 4th right to Trilby. House is on your right.
Rooms
Primary Bedroom Level First
Bedroom 2 First
Bedroom 3 First
Bedroom 4 First
Living Room First
Dining Room First
Interior
Interior Features Breakfast Bar, Guest Suite, Open Floorplan, Pantry, Primary Bathroom - Tub with Shower, Walk-In Closet(s)
Heating Central, Electric
Cooling Central Air, Electric
Flooring Tile, Vinyl
Furnishings Unfurnished
Appliance Dishwasher, Disposal, Electric Range, Electric Water Heater, Microwave, Refrigerator
Laundry Sink
Exterior
Exterior Feature ExteriorFeatures
Garage Attached
Garage Spaces 2.0
Pool None
Utilities Available Cable Available, Electricity Connected
Waterfront No
Roof Type Shingle
Present Use Single Family
Street Surface Asphalt,Paved
Porch Porch
Road Frontage City Street
Garage Yes
Building
Lot Description Other
Faces West
Story 1
Sewer Septic Tank
Water Well
Level or Stories One
New Construction No
Schools
Elementary Schools Jupiter
High Schools Heritage
Others
Senior Community No
Tax ID 29-36-02-Gi-01016.0-0014.00
Security Features Smoke Detector(s)
Acceptable Financing Cash, Conventional, FHA, VA Loan
Listing Terms Cash, Conventional, FHA, VA Loan
Special Listing Condition Standard
Read Less

Bought with Waterman Real Estate, Inc.
GET MORE INFORMATION




