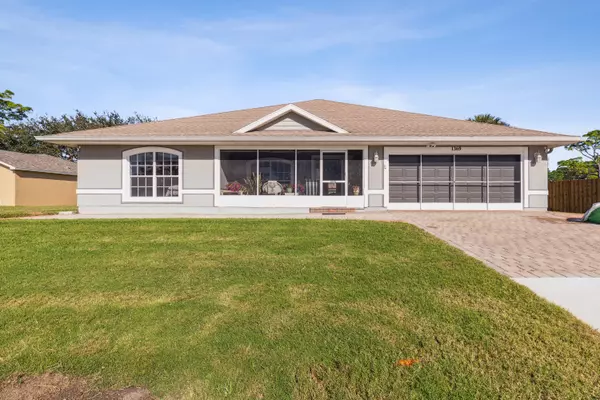For more information regarding the value of a property, please contact us for a free consultation.
1369 Kayford ST NW Palm Bay, FL 32907
Want to know what your home might be worth? Contact us for a FREE valuation!

Our team is ready to help you sell your home for the highest possible price ASAP
Key Details
Sold Price $374,000
Property Type Single Family Home
Sub Type Single Family Residence
Listing Status Sold
Purchase Type For Sale
Square Footage 2,153 sqft
Price per Sqft $173
Subdivision Port Malabar Unit 44
MLS Listing ID 1001334
Sold Date 03/05/24
Style Multi Generational
Bedrooms 4
Full Baths 3
HOA Y/N No
Total Fin. Sqft 2153
Originating Board Space Coast MLS (Space Coast Association of REALTORS®)
Year Built 2006
Annual Tax Amount $87
Tax Year 2023
Lot Size 10,454 Sqft
Acres 0.24
Property Description
** NEW ROOF WITH ACCEPTABLE OFFER** This well maintained home effortlessly combines comfort, functionality, and unique design. Boasting a sought-after split floor plan, this home features dual master suites, presenting an ideal solution for multi-generational living or accommodating extended family members or hosting guests. This arrangement ensures everyone enjoys their own private space. A front screend-in porch is great for relaxing and the back also includes an enclosed room for dining, playroom or office! Car enthusiasts or hobbyists will appreciate the sliding garage screen, a functional addition that enhances the usability of the space while allowing fresh air to flow through. Situated in a prime location, this home enjoys proximity to the St. Johns Heritage Parkway, ensuring quick and convenient access to amenities, shopping, dining, and more, while still providing a tranquil neighborhood setting.
Location
State FL
County Brevard
Area 344 - Nw Palm Bay
Direction I95 to Exit 176. to Palm Bay Rd NE. Turn left on Minton Rd NE, right onto Emerson Dr NW. Left onto Lamplighter Dr. NW, Right on on Kayford St. NW.
Interior
Interior Features Ceiling Fan(s), Eat-in Kitchen, Kitchen Island, Open Floorplan
Heating Central
Cooling Central Air
Flooring Tile
Furnishings Unfurnished
Appliance Dishwasher, Electric Range, Microwave, Refrigerator
Exterior
Exterior Feature ExteriorFeatures
Parking Features Garage
Garage Spaces 2.0
Fence Wood
Pool None
Utilities Available Water Connected
Present Use Residential
Garage Yes
Building
Lot Description Few Trees
Faces South
Architectural Style Multi Generational
Level or Stories One
New Construction No
Schools
Elementary Schools Discovery
High Schools Heritage
Others
Senior Community No
Tax ID 28-36-22-Ko-2283-18
Acceptable Financing Cash, Conventional, FHA, VA Loan
Listing Terms Cash, Conventional, FHA, VA Loan
Read Less

Bought with Dalton Wade, Inc.
GET MORE INFORMATION




