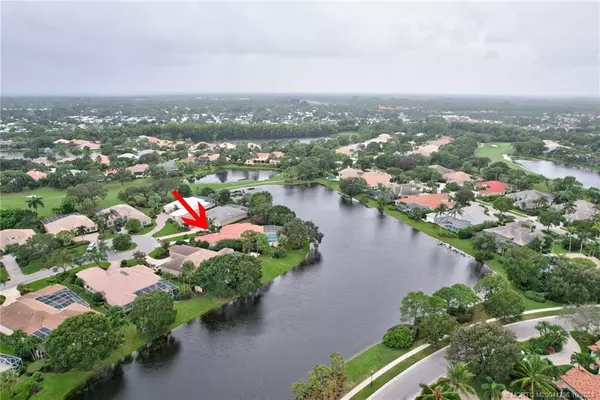Bought with Austin Clifford • Water Pointe Realty Group
For more information regarding the value of a property, please contact us for a free consultation.
4452 SE Frazier CT Stuart, FL 34997
Want to know what your home might be worth? Contact us for a FREE valuation!

Our team is ready to help you sell your home for the highest possible price ASAP
Key Details
Sold Price $775,000
Property Type Single Family Home
Sub Type Detached
Listing Status Sold
Purchase Type For Sale
Square Footage 2,864 sqft
Price per Sqft $270
Subdivision Willoughby 12
MLS Listing ID M20041236
Sold Date 12/14/23
Style Traditional
Bedrooms 3
Full Baths 3
Construction Status Resale
HOA Fees $1,786
Year Built 1995
Annual Tax Amount $5,779
Tax Year 2022
Lot Size 0.306 Acres
Acres 0.306
Property Description
YOUR WAIT IS OVER! Fall in love with this beautiful CBS 3BDR, 3BTH home w/office and expansive screened pool located on a peaceful cul de sac with breathtaking lake views at the Willoughby Golf Club. Great room sliders pocket away bringing the outdoors in to enjoy tropical breezes and Florida wildlife. Roof replaced in 2013; A/C in 2017. Updated kitchen with large pantry opens to a dining area and family room with beautiful lake views. Large primary bedroom w/sitting area features slider access to the covered and screened patio, two ample closets and an updated bath with abundant linen closets. Private office off the main bedroom is perfect for remote workers. Two guest bedrooms feature en suite baths. Seller requires Buyer to purchase a golf membership. Golf membership is $25,000 equity plus annual dues of $13,100. HOA fees also include social membership fees, tennis, fitness and security. All new residents of WGC pay a one-time, non-refundable $40,000 capital contribution at closing.
Location
State FL
County Martin
Community Clubhouse, Dog Park, Fitness Center, Golf, Pickleball, Property Manager On- Site, Pool, Putting Green, Restaurant, Street Lights, Sidewalks, Tennis Court(S), Gated
Area 7-Stuart S Of Indian St
Interior
Interior Features Attic, Breakfast Area, Bathtub, Dual Sinks, Garden Tub/ Roman Tub, High Ceilings, Kitchen/ Dining Combo, Primary Downstairs, Living/ Dining Room, Pantry, Pull Down Attic Stairs, Sitting Area in Primary, Split Bedrooms, Separate Shower, Central Vacuum
Heating Central
Cooling Central Air
Flooring Carpet, Tile
Furnishings Unfurnished
Fireplace No
Appliance Some Electric Appliances, Microwave, Refrigerator, Water Heater, Water Purifier, Washer
Laundry Laundry Tub
Exterior
Exterior Feature Awning(s), Sprinkler/ Irrigation, Porch, Patio
Garage Attached Carport, Golf Cart Garage, Garage Door Opener
Pool Gunite, Pool Equipment, Community
Community Features Clubhouse, Dog Park, Fitness Center, Golf, Pickleball, Property Manager On- Site, Pool, Putting Green, Restaurant, Street Lights, Sidewalks, Tennis Court(s), Gated
Utilities Available Sewer Connected, Water Connected
Waterfront Yes
Waterfront Description Lake
View Y/N Yes
Water Access Desc Public
View Lake
Roof Type Barrel
Porch Covered, Open, Patio, Porch, Screened
Total Parking Spaces 2
Private Pool Yes
Building
Lot Description Cul- De- Sac, Interior Lot, Lake Front, Sprinklers Automatic
Story 1
Sewer Public Sewer
Water Public
Architectural Style Traditional
Additional Building Cabana
Construction Status Resale
Schools
Elementary Schools Pinewood
Middle Schools David L. Anderson
High Schools Martin County
Others
Pets Allowed Yes
HOA Fee Include Common Areas,Cable TV,Maintenance Grounds,Pest Control
Senior Community No
Tax ID 393841012000000801
Ownership Fee Simple
Acceptable Financing Cash, Conventional
Listing Terms Cash, Conventional
Financing Cash
Pets Description Yes
Read Less
GET MORE INFORMATION




