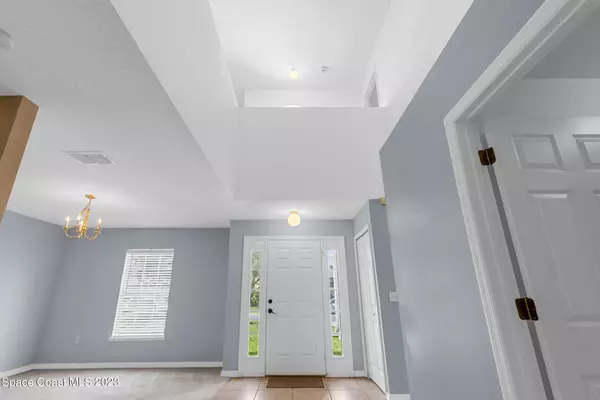For more information regarding the value of a property, please contact us for a free consultation.
3083 Chica CIR West Melbourne, FL 32904
Want to know what your home might be worth? Contact us for a FREE valuation!

Our team is ready to help you sell your home for the highest possible price ASAP
Key Details
Sold Price $389,000
Property Type Single Family Home
Sub Type Single Family Residence
Listing Status Sold
Purchase Type For Sale
Square Footage 2,862 sqft
Price per Sqft $135
Subdivision Fairmont
MLS Listing ID 973371
Sold Date 12/13/23
Bedrooms 4
Full Baths 2
Half Baths 1
HOA Fees $35/ann
HOA Y/N Yes
Total Fin. Sqft 2862
Originating Board Space Coast MLS (Space Coast Association of REALTORS®)
Year Built 2006
Annual Tax Amount $3,939
Tax Year 2022
Lot Size 6,534 Sqft
Acres 0.15
Property Description
NOT FOR RENT. SELLERS MOTIVATED! NEW ROOF TO BE REPLACED BEFORE CLOSING! HUGE HOME IN WEST MELBOURNE AT A GREAT PRICE!! Straight shot to Melbourne beach from 192 or head west for access to I-95. This home boasts a whopping 2,862sq ft 4 2.1 baths. Large rooms with multiple living areas and plenty of storage throughout. Kitchen has 2 walk in pantries. Large storage closet located under neath the stairs. Let the kids and dogs play in the backyard with the new fully fenced in yard. Close to shopping, Melbourne Square mall, Publix, Home Depot & multiple gas stations. Fine dining just over the causeway. Primary bedroom located upstairs but expertly designed to still be a split floor plan. Large garden tub in primary bathroom. Separate his & her closets.
Location
State FL
County Brevard
Area 331 - West Melbourne
Direction From 192 head south on Dairy Rd and turn right onto Tortuga Way left on Chica property on left far back corner.
Interior
Interior Features Ceiling Fan(s), Eat-in Kitchen, His and Hers Closets, Kitchen Island, Pantry, Primary Bathroom -Tub with Separate Shower, Split Bedrooms, Walk-In Closet(s)
Heating Central
Cooling Central Air
Flooring Carpet, Tile
Furnishings Unfurnished
Appliance Convection Oven, Dishwasher, Disposal, Electric Range, Electric Water Heater, Microwave, Refrigerator
Laundry Electric Dryer Hookup, Gas Dryer Hookup, Washer Hookup
Exterior
Exterior Feature ExteriorFeatures
Garage Attached
Garage Spaces 2.0
Fence Fenced, Wood
Pool None
Utilities Available Cable Available, Electricity Connected, Water Available
Waterfront No
View Trees/Woods, Protected Preserve
Roof Type Membrane,Shingle
Porch Porch
Garage Yes
Building
Faces North
Sewer Public Sewer
Water Public
Level or Stories Two
New Construction No
Schools
Elementary Schools University Park
High Schools Melbourne
Others
Pets Allowed Yes
HOA Name SPACE COAST PROPERTY MANAGEMENT
Senior Community No
Acceptable Financing Cash, Conventional, FHA, VA Loan
Listing Terms Cash, Conventional, FHA, VA Loan
Special Listing Condition Standard
Read Less

Bought with Blue Marlin Real Estate
GET MORE INFORMATION




