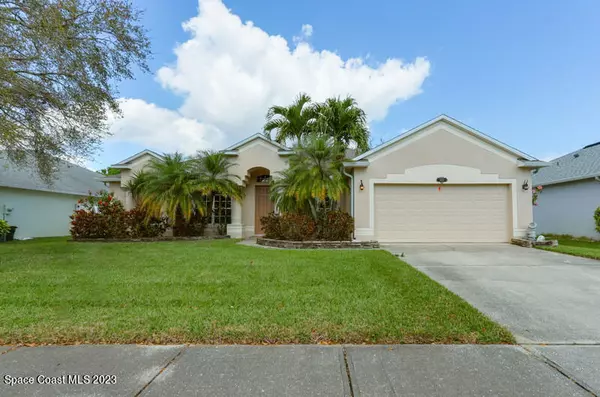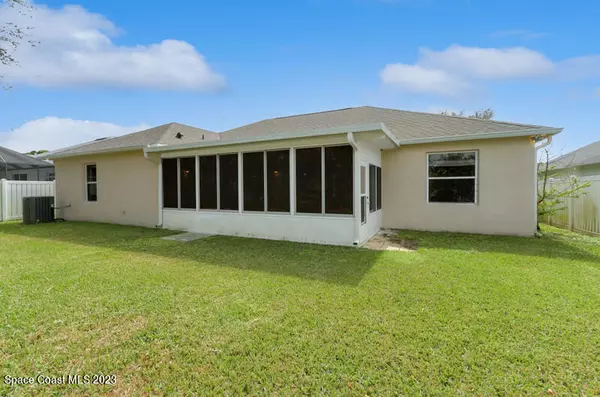For more information regarding the value of a property, please contact us for a free consultation.
1402 Payette LN Melbourne, FL 32904
Want to know what your home might be worth? Contact us for a FREE valuation!

Our team is ready to help you sell your home for the highest possible price ASAP
Key Details
Sold Price $410,000
Property Type Single Family Home
Sub Type Single Family Residence
Listing Status Sold
Purchase Type For Sale
Square Footage 2,236 sqft
Price per Sqft $183
Subdivision Oak Grove At W Melbourne Phase 2
MLS Listing ID 958647
Sold Date 07/14/23
Bedrooms 4
Full Baths 2
HOA Y/N Yes
Total Fin. Sqft 2236
Originating Board Space Coast MLS (Space Coast Association of REALTORS®)
Year Built 2003
Annual Tax Amount $4,613
Tax Year 2022
Lot Size 8,276 Sqft
Acres 0.19
Property Description
Beautiful 4 bedroom/2 bath home is move-in-ready & located in a quiet neighborhood. Home has open floor plan w/formal livingroom & dining area. Great room for relaxing, watching TV or entertaining. Huge kitchen boasts counter/island, large pantry & dinette area. Separate laundry room leads to 2 car garage w/attic & stairs. 3 bedrooms & 1 bath on east side for family/visitors. Linen closet outside bath w/door to patio. Entire westside features a spacious master suite with walk-in closet, ensuite bath with garden tub, shower & dual sinks. Sliding doors off livingroom lead to enclosed patio overlooking a huge backyard with PVC privacy fencing & lots of space for entertaining, children & pets to play. Roof replaced in 2020, A/C replaced in 2018. Close to schools, churches, & beaches!
Location
State FL
County Brevard
Area 331 - West Melbourne
Direction Oak Grove Subdivision at Hollywood Blvd. and Florida Ave.
Interior
Interior Features Ceiling Fan(s), Kitchen Island, Open Floorplan, Pantry, Primary Bathroom - Tub with Shower, Primary Bathroom -Tub with Separate Shower, Primary Downstairs, Split Bedrooms
Heating Central, Electric
Cooling Central Air, Electric
Flooring Carpet, Tile, Vinyl
Furnishings Unfurnished
Appliance Dishwasher, Electric Range, Electric Water Heater, Microwave, Refrigerator
Exterior
Exterior Feature Fire Pit
Garage Attached, Garage Door Opener, On Street
Garage Spaces 2.0
Fence Chain Link, Fenced, Vinyl
Pool None
Utilities Available Electricity Connected
Amenities Available Basketball Court, Maintenance Grounds, Management - Full Time, Management - Off Site, Park, Playground
Waterfront No
View City
Roof Type Shingle
Street Surface Asphalt
Porch Porch
Garage Yes
Building
Lot Description Sprinklers In Front, Sprinklers In Rear
Faces South
Sewer Public Sewer
Water Public, Well
Level or Stories One
New Construction No
Schools
Elementary Schools Meadowlane
High Schools Melbourne
Others
Pets Allowed Yes
HOA Name Angel Rodriquez
Senior Community No
Tax ID 28-37-17-26-00000.0-0117.00
Acceptable Financing Cash, Conventional, FHA, VA Loan
Listing Terms Cash, Conventional, FHA, VA Loan
Special Listing Condition Standard
Read Less

Bought with Jenkins Realty
GET MORE INFORMATION




