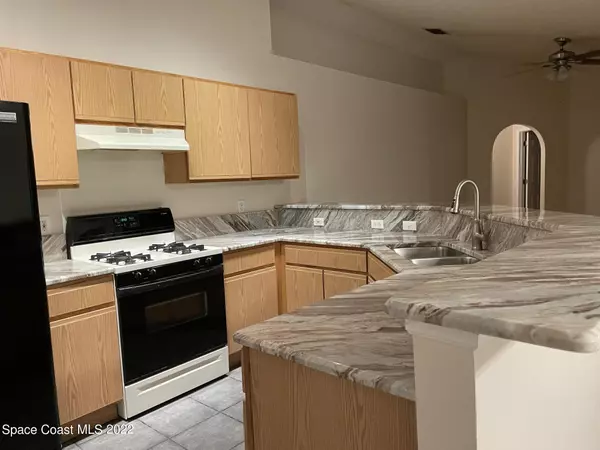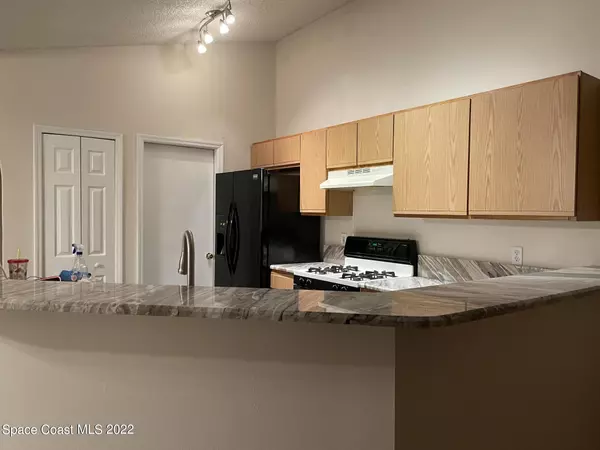For more information regarding the value of a property, please contact us for a free consultation.
264 Mcclain DR West Melbourne, FL 32904
Want to know what your home might be worth? Contact us for a FREE valuation!

Our team is ready to help you sell your home for the highest possible price ASAP
Key Details
Sold Price $345,000
Property Type Single Family Home
Sub Type Single Family Residence
Listing Status Sold
Purchase Type For Sale
Square Footage 1,689 sqft
Price per Sqft $204
Subdivision Timber Ridge Subdivision
MLS Listing ID 946330
Sold Date 02/10/23
Bedrooms 4
Full Baths 2
HOA Fees $18/ann
HOA Y/N Yes
Total Fin. Sqft 1689
Originating Board Space Coast MLS (Space Coast Association of REALTORS®)
Year Built 2001
Lot Size 9,147 Sqft
Acres 0.21
Property Description
Back on market! New roof, new refrigerator and VA inspection deficiencies met. Buyer financing fell through. Nice spacious 4/2/2 home in desirable West Melbourne. Home has been freshly painted inside with new granite counter tops in the kitchen Open floor plan and an eat in kitchen. Large back yard and nice lake view and sidewalks throughout the neighborhood. Close to shopping, entertainment, restaurants and hospitals.
Location
State FL
County Brevard
Area 331 - West Melbourne
Direction From 192 turn between Honey Backed Ham store and Starbucks ''McClain Drive''. Take your first L-McClain Drive and follow around to home on Right. Or Hollywood to L-Henry, L-into Timber Ridge, R-McClai
Interior
Interior Features Breakfast Bar, Ceiling Fan(s), Open Floorplan, Pantry, Primary Bathroom - Tub with Shower, Split Bedrooms, Vaulted Ceiling(s), Walk-In Closet(s)
Heating Central, Electric
Cooling Central Air, Electric
Flooring Laminate, Tile, Wood
Furnishings Unfurnished
Appliance Dishwasher, Disposal, Gas Range, Gas Water Heater, Refrigerator
Laundry Electric Dryer Hookup, Gas Dryer Hookup, Washer Hookup
Exterior
Exterior Feature ExteriorFeatures
Garage Attached
Garage Spaces 2.0
Pool None
Utilities Available Cable Available, Electricity Connected, Natural Gas Connected, Sewer Available, Water Available
Amenities Available Management - Full Time, Other
Waterfront Yes
Waterfront Description Lake Front
View City, Lake, Pond, Water
Roof Type Shingle
Street Surface Asphalt
Porch Porch
Garage Yes
Building
Faces East
Sewer Public Sewer
Water Public
Level or Stories One
New Construction No
Schools
Elementary Schools University Park
High Schools Melbourne
Others
HOA Name Ron Gleason, Rontrhoa.org
Senior Community No
Security Features Smoke Detector(s)
Acceptable Financing Cash, Conventional, FHA, VA Loan
Listing Terms Cash, Conventional, FHA, VA Loan
Special Listing Condition Standard
Read Less

Bought with RE/MAX Solutions
GET MORE INFORMATION




