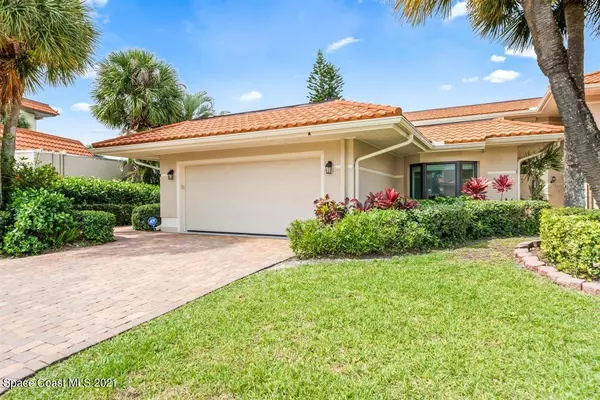For more information regarding the value of a property, please contact us for a free consultation.
22 Marina Isles BLVD #1 Indian Harbour Beach, FL 32937
Want to know what your home might be worth? Contact us for a FREE valuation!

Our team is ready to help you sell your home for the highest possible price ASAP
Key Details
Sold Price $910,000
Property Type Condo
Sub Type Condominium
Listing Status Sold
Purchase Type For Sale
Square Footage 2,643 sqft
Price per Sqft $344
Subdivision Marina Isles Club Condo Unit 1 Bldg 1
MLS Listing ID 900814
Sold Date 04/16/21
Bedrooms 4
Full Baths 4
HOA Fees $483/mo
HOA Y/N Yes
Total Fin. Sqft 2643
Originating Board Space Coast MLS (Space Coast Association of REALTORS®)
Year Built 1985
Annual Tax Amount $7,899
Tax Year 2020
Lot Size 10,454 Sqft
Acres 0.24
Property Description
Where exquisite design and contemporary coastal flair harmoniously coincide in this fully renovated luxury riverfront condominium. It is a rarity to see a home of this caliber hit the market in this prestigious gated waterfront community! This sprawling floorpan boasts 2,643 sq ft of living space w/ an additional 1,000 sq ft of outdoor screened in living where unobstructed views of sunsets and the Banana River are captured along every square inch. Inside this home offers 4 bed/4 bath - the primary suite situated on the 1st floor is spacious & exudes luxury... imagine waking up to dolphins playing right outside your door. Wallpaper lined bathroom, oversized vanity with ample counter space & cabinetry. Thoughtfully designed spaces can be appreciated throughout the home. IMPACT DOORS & WINDO WINDO
Location
State FL
County Brevard
Area 382-Satellite Bch/Indian Harbour Bch
Direction From Eau Gallie and South Patrick head north on South Patrick, West on Banana River Drive, North into gated entrance for Marina Isles. Townhome on the left after the pool #22 Marina Isles Blvd.
Body of Water Banana River
Interior
Interior Features Breakfast Bar, Built-in Features, Ceiling Fan(s), His and Hers Closets, Kitchen Island, Open Floorplan, Primary Bathroom - Tub with Shower, Primary Bathroom -Tub with Separate Shower, Primary Downstairs, Split Bedrooms, Vaulted Ceiling(s), Walk-In Closet(s)
Heating Central, Electric
Cooling Central Air, Electric
Flooring Carpet, Tile, Vinyl
Fireplaces Type Wood Burning, Other
Furnishings Unfurnished
Fireplace Yes
Appliance Dishwasher, Disposal, Dryer, Electric Range, Electric Water Heater, Microwave, Refrigerator, Washer
Exterior
Exterior Feature Courtyard
Garage Attached, Garage Door Opener
Garage Spaces 2.0
Pool Community, In Ground
Amenities Available Boat Slip, Maintenance Grounds, Maintenance Structure, Management - Full Time, Management - Off Site, Spa/Hot Tub
Waterfront Yes
Waterfront Description River Front,Waterfront Community
View River, Water
Roof Type Membrane,Tile,Other
Street Surface Asphalt
Porch Patio, Porch, Screened
Garage Yes
Building
Lot Description Dead End Street
Faces East
Sewer Public Sewer
Water Public
Level or Stories Two
New Construction No
Schools
Elementary Schools Ocean Breeze
High Schools Satellite
Others
HOA Name MARINA ISLES CLUB CONDO UNIT 1 BLDG 1
HOA Fee Include Insurance
Senior Community No
Tax ID 27-37-11-00-00295.A-0000.00
Security Features Security Gate
Acceptable Financing Cash, Conventional, VA Loan
Listing Terms Cash, Conventional, VA Loan
Special Listing Condition Standard
Read Less

Bought with Richards Real Estate
GET MORE INFORMATION




