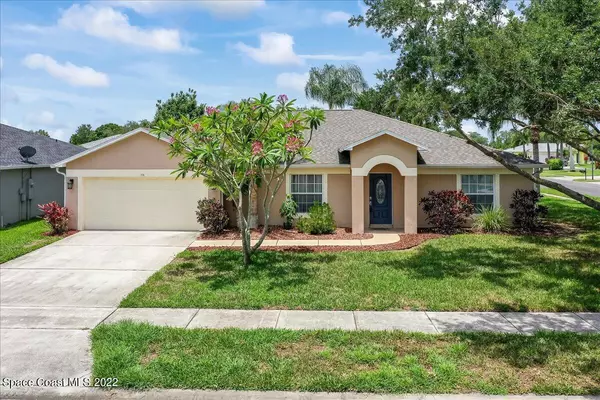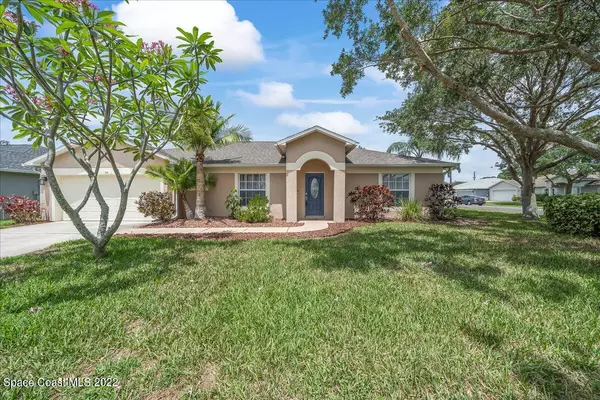For more information regarding the value of a property, please contact us for a free consultation.
726 Preakness DR Melbourne, FL 32904
Want to know what your home might be worth? Contact us for a FREE valuation!

Our team is ready to help you sell your home for the highest possible price ASAP
Key Details
Sold Price $520,000
Property Type Single Family Home
Sub Type Single Family Residence
Listing Status Sold
Purchase Type For Sale
Square Footage 2,020 sqft
Price per Sqft $257
Subdivision Saddlebrooke Of W Melbourne A Replat Of Saddleb
MLS Listing ID 938012
Sold Date 08/02/22
Bedrooms 4
Full Baths 2
HOA Fees $26/ann
HOA Y/N Yes
Total Fin. Sqft 2020
Originating Board Space Coast MLS (Space Coast Association of REALTORS®)
Year Built 2002
Annual Tax Amount $3,535
Tax Year 2021
Lot Size 9,583 Sqft
Acres 0.22
Property Description
Situated on a corner lot in an established neighborhood you will find and fall in love with your next home with a brand new roof! This location is ideal for someone looking for access to shopping, dining, entertainment, great schools, and close proximity to the beaches. At the time of arrival you will immediately notice the mature landscaping which includes large oaks, plumerias, palm trees, and other tropical vegetation. Step inside and you will be taken back by the extensive remodel and high end finishes. Through the foyer and past the expansive formal dining room you will find the gorgeous kitchen where no details were overlooked. Solid wood cabinets w/soft close drawers, stainless steel farmhouse sink, oversized kitchen island, beautiful granite countertops, elegant back-splash tile, coffee bar, and wine station define this space. Family room is spacious and gives you that open concept to the kitchen which is so desirable and makes entertaining a dream. The master suite is oversized and showcases an en-suite bath that includes soaking tub, stand up shower, and double vanity. Split from the master are the three other well sized rooms that share an equally glamorous guest bathroom. Now we get to the best part, the backyard. A pergola with electricity, an enormous swimming pool w/spa, and plenty of room for seating to soak up the sun will help you to understand what living in Florida is all about. With the recent addition of a new roof, a newer HVAC, and all the previously mentioned updates I would advise you to make your appointment as soon as possible before someone else does!
Location
State FL
County Brevard
Area 331 - West Melbourne
Direction 192 Head South On Hollywood. West on Delmar to Preakness
Interior
Interior Features Built-in Features, Ceiling Fan(s), Eat-in Kitchen, Kitchen Island, Open Floorplan, Primary Bathroom - Tub with Shower, Primary Bathroom -Tub with Separate Shower, Split Bedrooms, Vaulted Ceiling(s), Walk-In Closet(s)
Heating Central
Cooling Central Air
Flooring Tile
Furnishings Unfurnished
Appliance Dishwasher, Electric Range, Electric Water Heater, Microwave, Refrigerator
Exterior
Exterior Feature Storm Shutters
Garage Attached
Garage Spaces 2.0
Fence Fenced, Vinyl
Pool Private, Salt Water, Other
Waterfront No
Roof Type Shingle
Porch Patio
Garage Yes
Building
Lot Description Corner Lot
Faces East
Sewer Public Sewer
Water Public
Level or Stories One
Additional Building Gazebo
New Construction No
Schools
Elementary Schools Meadowlane
High Schools Melbourne
Others
Pets Allowed Yes
HOA Name SADDLEBROOKE OF WEST MELBOURNE A REPLAT OF SADDLEB
Senior Community No
Tax ID 28-37-07-81-00000.0-0119.00
Acceptable Financing Cash, Conventional, VA Loan
Listing Terms Cash, Conventional, VA Loan
Special Listing Condition Standard
Read Less

Bought with Keller Williams Realty Brevard
GET MORE INFORMATION




