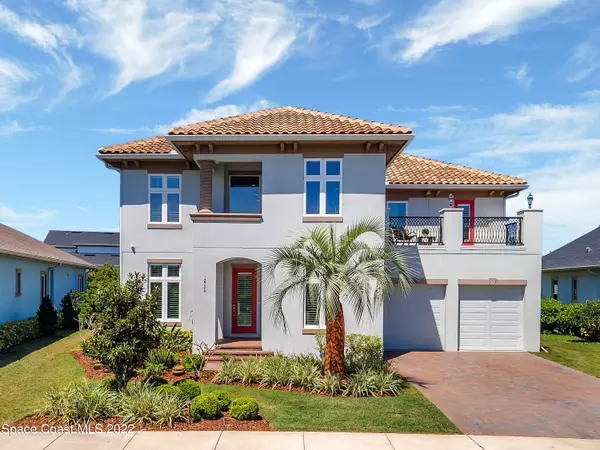For more information regarding the value of a property, please contact us for a free consultation.
12720 Banting Terrace Orlando, FL 32827
Want to know what your home might be worth? Contact us for a FREE valuation!

Our team is ready to help you sell your home for the highest possible price ASAP
Key Details
Sold Price $1,400,000
Property Type Single Family Home
Sub Type Single Family Residence
Listing Status Sold
Purchase Type For Sale
Square Footage 4,391 sqft
Price per Sqft $318
MLS Listing ID 931779
Sold Date 05/26/22
Bedrooms 4
Full Baths 3
Half Baths 1
HOA Fees $103/mo
HOA Y/N Yes
Total Fin. Sqft 4391
Originating Board Space Coast MLS (Space Coast Association of REALTORS®)
Year Built 2017
Lot Size 10,454 Sqft
Acres 0.24
Property Sub-Type Single Family Residence
Property Description
An exceptional modern Mediterranean estate located within Laureate Park's highly sought after gated community, The Preserve. This home embodies all of the much sought-after features, including an impressive newly built resort style salt water system pool and spa designed with waterfall features, LED lighting, deck jets, gas heating and professional landscape design. The light and airy interior boasts a dramatic two-story office with spiral staircase and floor to ceiling windows. Through the foyer, an elegant formal dining room with adjoining butler's pantry. The gourmet kitchen features a gas cooktop, upgraded quartz counter tops, built-in oven, vent hood, designer cabinet lighting, extended back splash, & generous sized central island. Enjoy the convenience of a first-floor master bedroom bedroom
Location
State FL
County Orange
Area 902 - Orange
Direction From 417 South, exit 22 to Narcoossee Rd Right onto Nemours PKWY, left onto right onto Upper Harden. Left onto Banting Terr.
Interior
Interior Features Breakfast Nook, Butler Pantry, Ceiling Fan(s), His and Hers Closets, Kitchen Island, Open Floorplan, Pantry, Primary Bathroom - Tub with Shower, Primary Bathroom -Tub with Separate Shower, Primary Downstairs, Split Bedrooms, Vaulted Ceiling(s), Walk-In Closet(s)
Heating Central
Cooling Central Air
Flooring Tile, Wood
Furnishings Unfurnished
Appliance Dishwasher, Disposal, Dryer, Electric Water Heater, Microwave, Refrigerator, Washer
Laundry Electric Dryer Hookup, Gas Dryer Hookup, Washer Hookup
Exterior
Exterior Feature Balcony
Parking Features Attached, Garage Door Opener
Garage Spaces 2.0
Fence Fenced, Wrought Iron
Pool Community, Gas Heat, In Ground, Private, Salt Water, Waterfall
Utilities Available Cable Available, Electricity Connected, Natural Gas Connected
Amenities Available Basketball Court, Fitness Center, Jogging Path, Management - Off Site, Playground, Tennis Court(s)
View Pool
Roof Type Tile
Porch Patio, Porch
Garage Yes
Building
Faces East
Sewer Public Sewer
Water Public
Level or Stories Two
New Construction No
Others
Pets Allowed Yes
HOA Fee Include Cable TV,Internet
Senior Community No
Security Features Gated with Guard,Security Gate,Security System Owned,Smoke Detector(s)
Acceptable Financing Cash, Conventional, VA Loan
Listing Terms Cash, Conventional, VA Loan
Special Listing Condition Standard
Read Less

Bought with Cornerstone Trust, LLC



