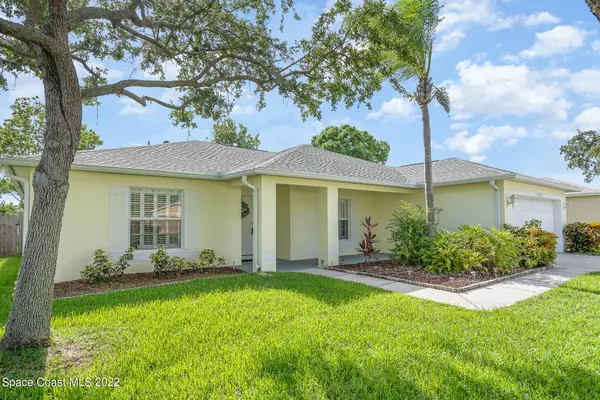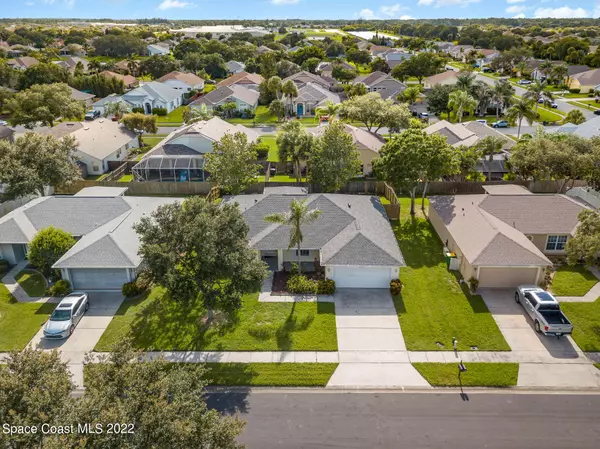For more information regarding the value of a property, please contact us for a free consultation.
1113 Del Mar CIR Melbourne, FL 32904
Want to know what your home might be worth? Contact us for a FREE valuation!

Our team is ready to help you sell your home for the highest possible price ASAP
Key Details
Sold Price $400,000
Property Type Single Family Home
Sub Type Single Family Residence
Listing Status Sold
Purchase Type For Sale
Square Footage 1,840 sqft
Price per Sqft $217
Subdivision Saddlebrooke Of W Melbourne A Replat Of Saddleb
MLS Listing ID 940022
Sold Date 09/01/22
Bedrooms 3
Full Baths 2
HOA Fees $27/ann
HOA Y/N Yes
Total Fin. Sqft 1840
Originating Board Space Coast MLS (Space Coast Association of REALTORS®)
Year Built 2002
Annual Tax Amount $2,770
Tax Year 2021
Lot Size 8,712 Sqft
Acres 0.2
Property Description
Stunning home in the highly desired Saddlebrook Subdivision in West Melbourne with a 2 YEAR NEW ROOF! Amazing open floor plan w/ vaulted ceilings, three bedrooms, & a Flex room! A beautifully updated kitchen, granite countertops, tile backsplash, oversized pantry. Beautiful tile floors & newer carpet in the bedrooms & flex room in 2019. Both bathrooms have granite countertops that offer newer features. The master bathroom offers a soaking tub, & a walk-in shower. The garage has a 2 ft extension for more space. This home also has a trussed back porch with a fenced in back yard. Location, Location, Location!
Location
State FL
County Brevard
Area 331 - West Melbourne
Direction Hollywood Blvd, to west into saddlebrook, follow to Delmar Circle.
Interior
Interior Features Ceiling Fan(s), Eat-in Kitchen, Open Floorplan, Pantry, Primary Bathroom - Tub with Shower, Primary Bathroom -Tub with Separate Shower, Primary Downstairs, Split Bedrooms, Vaulted Ceiling(s), Walk-In Closet(s)
Heating Central, Electric
Cooling Central Air, Electric
Flooring Carpet, Tile
Furnishings Unfurnished
Appliance Dishwasher, Disposal, Dryer, Electric Range, Electric Water Heater, Ice Maker, Microwave, Refrigerator, Washer
Laundry Electric Dryer Hookup, Gas Dryer Hookup, Washer Hookup
Exterior
Exterior Feature ExteriorFeatures
Garage Attached, Garage Door Opener
Garage Spaces 2.0
Fence Fenced, Wood
Pool None
Utilities Available Cable Available, Electricity Connected, Water Available
Amenities Available Maintenance Grounds
Waterfront No
Roof Type Shingle
Porch Porch
Garage Yes
Building
Faces East
Sewer Public Sewer
Water Public
Level or Stories One
New Construction No
Schools
Elementary Schools Meadowlane
High Schools Melbourne
Others
Pets Allowed Yes
HOA Name SADDLEBROOKE OF WEST MELBOURNE A REPLAT OF SADDLEB
Senior Community No
Tax ID 28-37-07-81-00000.0-0032.00
Security Features Smoke Detector(s)
Acceptable Financing Cash, Conventional, FHA, VA Loan
Listing Terms Cash, Conventional, FHA, VA Loan
Special Listing Condition Standard
Read Less

Bought with Non-MLS or Out of Area
GET MORE INFORMATION




