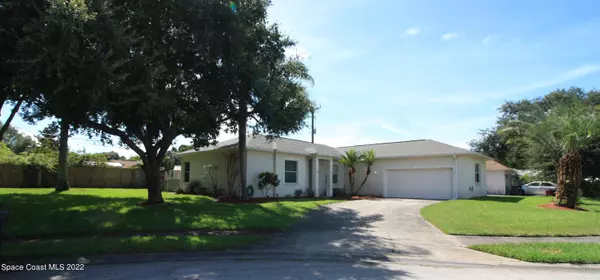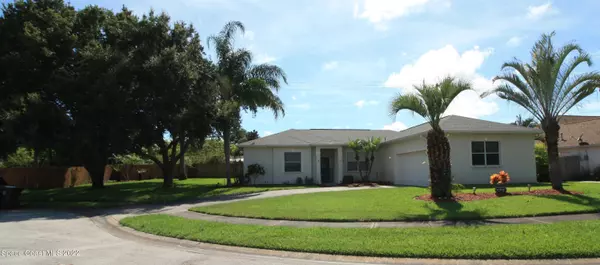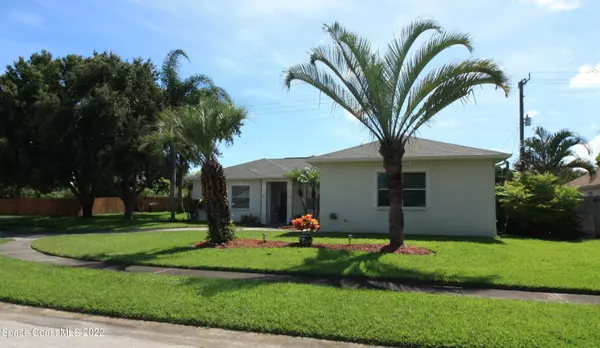For more information regarding the value of a property, please contact us for a free consultation.
889 Somerset DR Rockledge, FL 32955
Want to know what your home might be worth? Contact us for a FREE valuation!

Our team is ready to help you sell your home for the highest possible price ASAP
Key Details
Sold Price $360,000
Property Type Single Family Home
Sub Type Single Family Residence
Listing Status Sold
Purchase Type For Sale
Square Footage 1,654 sqft
Price per Sqft $217
Subdivision Buckingham Of Levitt Park Section 7 Phase 4
MLS Listing ID 939799
Sold Date 08/19/22
Bedrooms 3
Full Baths 2
HOA Y/N No
Total Fin. Sqft 1654
Originating Board Space Coast MLS (Space Coast Association of REALTORS®)
Year Built 2002
Annual Tax Amount $2,963
Tax Year 2021
Lot Size 9,583 Sqft
Acres 0.22
Property Description
Almost a 1/4 acre corner lot on a quiet cud le sac with great trees makes for a peaceful, and large, side yard green space! This home has a fenced in cute backyard with an above ground 10 x 18 pool that is only 2 years old! The roof is 2019, brand new A/C, brand new pool pump, vacuum & ladder (pool cover included as well). No HOA, No carpets! The master bedroom is over 300 square feet without it's bathroom. All bedrooms have a walk in closet. Even more lovely outdoor space to enjoy in the screened in porch off the living room! Extra storage is easy with the oversized 2 car garage and premium quality shed out back. Very centrally located between US1 & I95 for terrific driving convenience to restaurants, shops, airports, strong schools, hospitals, etc...
Location
State FL
County Brevard
Area 214 - Rockledge - West Of Us1
Direction From I95/Barnes: N on Fiske 1.45 mi, rt on Levitt .83 mi, rt on Somerset .09 mi. From 520 Cocoa & US1 head south US1 2.39 mi, rt on Eyster .28, lft Murell .59 mi, lft on Levitt .64 mi then see above
Interior
Interior Features Breakfast Bar, Ceiling Fan(s), Pantry, Primary Bathroom - Tub with Shower, Primary Bathroom -Tub with Separate Shower, Split Bedrooms, Walk-In Closet(s)
Heating Central, Electric
Cooling Central Air, Electric
Flooring Tile, Vinyl
Furnishings Unfurnished
Appliance Dishwasher, Dryer, Electric Range, Electric Water Heater, Microwave, Refrigerator, Washer
Exterior
Exterior Feature ExteriorFeatures
Garage Attached
Garage Spaces 2.0
Fence Fenced, Vinyl, Wood
Pool Above Ground, Private
Utilities Available Electricity Connected
Waterfront No
Roof Type Shingle
Porch Patio, Porch, Screened
Garage Yes
Building
Lot Description Cul-De-Sac
Faces East
Sewer Public Sewer
Water Public
Level or Stories One
Additional Building Shed(s)
New Construction No
Schools
Elementary Schools Andersen
High Schools Rockledge
Others
Pets Allowed Yes
HOA Name BUCKINGHAM OF LEVITT PARK SECTION SEVEN PHASE 4
Senior Community No
Tax ID 25-36-16-36-00006.0-0020.00
Acceptable Financing Cash, Conventional, FHA, VA Loan
Listing Terms Cash, Conventional, FHA, VA Loan
Special Listing Condition Standard
Read Less

Bought with RE/MAX Aerospace Realty
GET MORE INFORMATION




