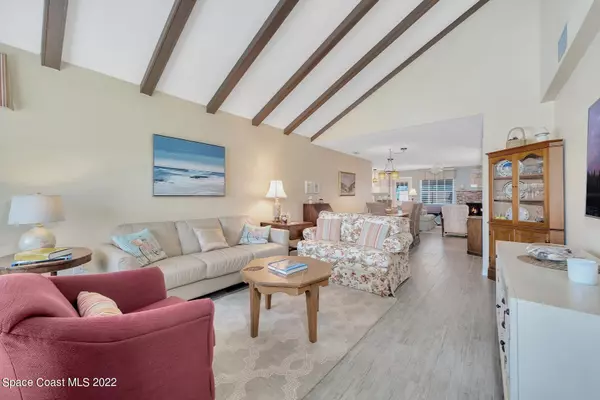For more information regarding the value of a property, please contact us for a free consultation.
1030 Cheyenne BLVD Indian Harbour Beach, FL 32937
Want to know what your home might be worth? Contact us for a FREE valuation!

Our team is ready to help you sell your home for the highest possible price ASAP
Key Details
Sold Price $405,000
Property Type Townhouse
Sub Type Townhouse
Listing Status Sold
Purchase Type For Sale
Square Footage 1,385 sqft
Price per Sqft $292
Subdivision Town House Estates Sec 2
MLS Listing ID 932408
Sold Date 05/31/22
Bedrooms 2
Full Baths 2
HOA Fees $175/mo
HOA Y/N Yes
Total Fin. Sqft 1385
Originating Board Space Coast MLS (Space Coast Association of REALTORS®)
Year Built 1971
Annual Tax Amount $2,993
Tax Year 2021
Lot Size 3,920 Sqft
Acres 0.09
Property Description
OFFER DEADLINE SUNDAY 4/24 @ 6PM. A block from the ocean, this delightfully renovated townhome celebrates a 2021 roof, 2018 impact windows, NEWER a/c, UPDATED electric panel & modern appointments! Vaulted beamed ceilings soar over wood-like tile floors that span into formal living, spacious dining & a warm family rm accented w/built-in shelves & a brick fireplace. The granite b-fast bar kitchen features pendant lighting, white cabinetry & crisp white appliances to match. A comfortable owner's suite exhibits a granite vanity & tiled shower. Host family & friends in the sizable 2nd bdrm & adjacent bath w/a granite vanity & tiled tub/shower combo. Bask in ocean breezes on the screened porch & enjoy the sparkling community pool, shuffleboard courts & charming gazebo! So close to the ocean, you can hear the waves crash along the shore! Celebrating a delightful grassy commons area with a big glistening pool, shuffleboard courts, and an airy gazebo, Indian Harbour Beach's Town House Estates presents a relaxing, low-maintenance lifestyle. A four-minute bike ride takes you to Bicentennial Beach Park, a public oceanfront venue with shaded picnic tables and showers for rinsing off the salt and sand! The complex is within walking distance of a variety of shopping and tasty restaurants. A five-minute drive or eight-minute bike ride leads to the Eau Gallie Causeway, a corridor full of stores, eateries, everyday conveniences, and access to the mainland. The causeway's footpath over the Indian River provides a stunning backdrop for daily exercise! '||chr(10)||''||chr(10)||' A neat and tidy brick exterior introduces this delightfully renovated beachside townhome! Charming revisions include a 2021 roof, 2018 impact windows, a NEWER a/c, UPDATED electric panel, and modern interior appointments! Vaulted beamed ceilings soar over wood-like tile flooring that spans into formal living, spacious dining, and a warm family room accented with custom built-in shelving and a brick fireplace. This attractive gathering spot flows into a granite breakfast bar kitchen that exhibits pendant lighting, white cabinetry, and crisp white appliances to match. The Bosch dishwasher adds designer appeal! A pleasant owner's suite presents a granite vanity and tiled shower. Family or special guests will be quite comfortable in the sizable second bedroom and adjacent bath outfitted with a granite vanity and tiled tub/shower combination. Both bedrooms are cushioned with carpet underfoot. Washer/dryer hook-ups are conveniently located in the attached one-car garage. Bask in the ocean breezes out on the screened porch. It's a perfect place to start and end the day! '||chr(10)||''||chr(10)||'This property also includes a hurricane-impact garage door and gutters installed in 2018. One year minimum rentals are permitted.'||chr(10)||''||chr(10)||'The forecast calls for sunny days at the nearby beach, lazy lounging by the community pool, and cozy evenings in your lovely updated townhome! Welcome to your happy place!
Location
State FL
County Brevard
Area 382-Satellite Bch/Indian Harbour Bch
Direction From Eau Gallie Cswy, north on S Patrick Blvd. Right on Pine Tree Dr, right on Palm Springs Blvd, right on Emerald Dr S. Address will be on right.
Interior
Interior Features Breakfast Bar, Ceiling Fan(s), Open Floorplan, Pantry, Primary Bathroom - Tub with Shower, Vaulted Ceiling(s)
Heating Electric
Flooring Carpet, Tile
Fireplaces Type Wood Burning, Other
Fireplace Yes
Appliance Dishwasher, Disposal, Dryer, Electric Range, Microwave, Refrigerator, Washer
Exterior
Exterior Feature ExteriorFeatures
Garage Attached, Garage, Other
Garage Spaces 1.0
Pool Community
Utilities Available Cable Available, Electricity Connected
Amenities Available Maintenance Grounds, Maintenance Structure, Management - Off Site, Park, Shuffleboard Court
Waterfront No
Roof Type Shingle
Porch Porch
Garage Yes
Building
Lot Description Sprinklers In Front, Sprinklers In Rear
Faces South
Sewer Public Sewer
Water Public, Well
Level or Stories One
New Construction No
Schools
Elementary Schools Ocean Breeze
High Schools Satellite
Others
Pets Allowed Yes
HOA Name CAM Prop Mgmt; Servicecammgt.com;
Senior Community No
Tax ID 27-37-12-30-00000.0-0003.01
Acceptable Financing Cash, Conventional
Listing Terms Cash, Conventional
Special Listing Condition Standard
Read Less

Bought with Compass Florida, LLC
GET MORE INFORMATION




