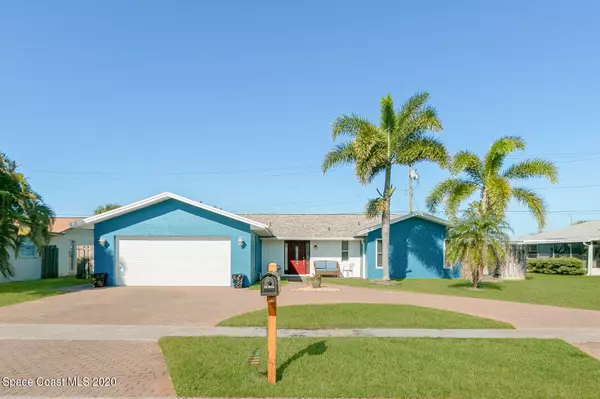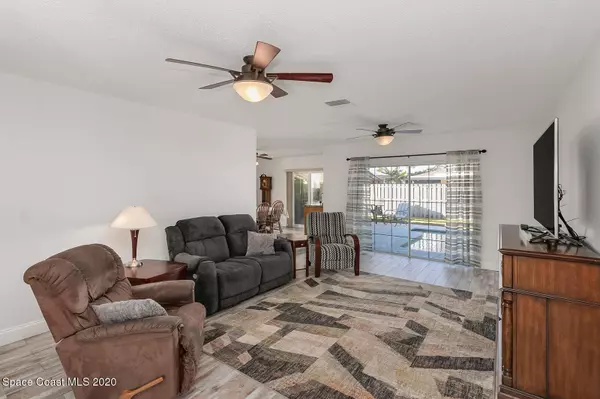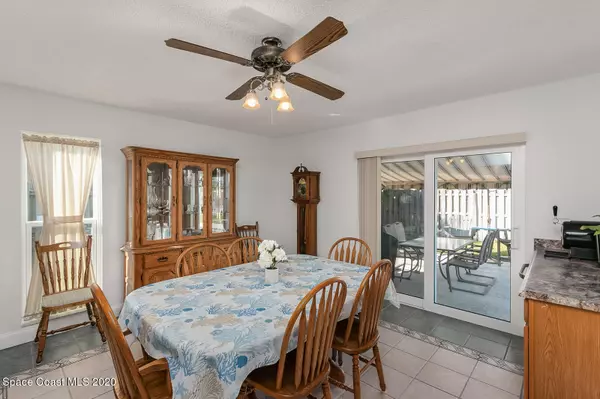For more information regarding the value of a property, please contact us for a free consultation.
1102 Flotilla Club DR Indian Harbour Beach, FL 32937
Want to know what your home might be worth? Contact us for a FREE valuation!

Our team is ready to help you sell your home for the highest possible price ASAP
Key Details
Sold Price $410,000
Property Type Single Family Home
Sub Type Single Family Residence
Listing Status Sold
Purchase Type For Sale
Square Footage 1,727 sqft
Price per Sqft $237
Subdivision Burns Village Partial Replat
MLS Listing ID 893783
Sold Date 02/17/21
Bedrooms 3
Full Baths 2
HOA Y/N No
Total Fin. Sqft 1727
Originating Board Space Coast MLS (Space Coast Association of REALTORS®)
Year Built 1974
Annual Tax Amount $1,602
Tax Year 2020
Lot Size 7,405 Sqft
Acres 0.17
Property Description
Welcome to the best of beachside living in Indian Harbour Beach! As you pull up to the circular driveway complete with beautiful brick pavers, you are greeted with a newly installed roof, newer a/c, and impact windows. Upon entry you are welcomed by a clean and bright living space that immediately gives visitors a feeling of comfort. Freshly painted both inside and out this home boasts 3 bedrooms and two bathrooms plus a bonus room that is currently being used as an office. After a long day enjoy a dip into the backyard pool or take a walk to the beach, or Gleason Park. Zoned for A-rated schools and minutes to Shopping, Restaurants, and Patrick Air Force Base. A must see!
Location
State FL
County Brevard
Area 382-Satellite Bch/Indian Harbour Bch
Direction East on Eau Gallie Blvd.to North on Burns Blvd., West on Flotilla Club Drive. Home on Right
Interior
Interior Features Ceiling Fan(s), Primary Bathroom - Tub with Shower, Walk-In Closet(s)
Heating Central
Cooling Central Air, Electric
Flooring Tile
Furnishings Unfurnished
Appliance Dishwasher, Disposal, Dryer, Electric Range, Electric Water Heater, Microwave, Refrigerator, Washer
Exterior
Exterior Feature ExteriorFeatures
Garage Attached
Garage Spaces 2.0
Fence Fenced, Wood
Pool Private, Other
Waterfront No
View Pool
Roof Type Shingle
Porch Patio
Garage Yes
Building
Lot Description Dead End Street
Faces South
Sewer Public Sewer
Water Public, Shared Well
Level or Stories One
New Construction No
Schools
Elementary Schools Ocean Breeze
High Schools Satellite
Others
Pets Allowed Yes
HOA Name BURNS VILLAGE PARTIAL REPLAT
Senior Community No
Tax ID 27-37-14-06-00000.0-0010.00
Acceptable Financing Cash, Conventional, FHA, VA Loan
Listing Terms Cash, Conventional, FHA, VA Loan
Special Listing Condition Equitable Interest, Standard
Read Less

Bought with Realty World Curri Properties
GET MORE INFORMATION




