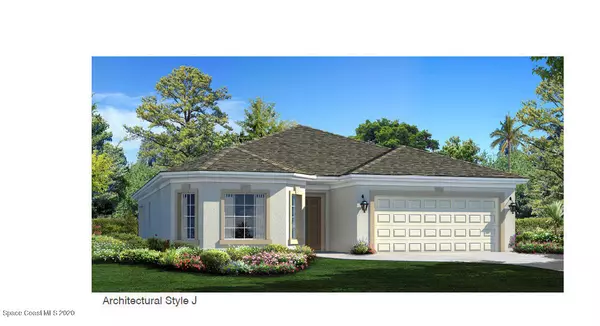For more information regarding the value of a property, please contact us for a free consultation.
2991 Bobby Jones ST West Melbourne, FL 32904
Want to know what your home might be worth? Contact us for a FREE valuation!

Our team is ready to help you sell your home for the highest possible price ASAP
Key Details
Sold Price $343,192
Property Type Single Family Home
Sub Type Single Family Residence
Listing Status Sold
Purchase Type For Sale
Square Footage 2,003 sqft
Price per Sqft $171
Subdivision Palm Gardens
MLS Listing ID 889452
Sold Date 02/17/21
Bedrooms 4
Full Baths 2
HOA Fees $45/ann
HOA Y/N Yes
Total Fin. Sqft 2003
Originating Board Space Coast MLS (Space Coast Association of REALTORS®)
Year Built 2020
Annual Tax Amount $920
Tax Year 2019
Lot Size 6,534 Sqft
Acres 0.15
Property Description
The beautiful Albany Model. This gorgeous open concept home boasts the Owners Suite in the front of the home with a great Bay Window. . Step into your new home to find the foyer transforming into the large dining room/great room area. This popular plan has a great kitchen for entertaining with lots of counter space, an island for food prepping, a shelved pantry and Whirlpool appliances. Overlooking the spacious Great Room, step out to your 12 x 12 covered lanai for outdoor entertaining. The Owners Suite, which has its own tiled shower, vanity with two sinks, counter space and roomy walk in closet. Bath #2 has double sinks and home has a garage door opener. Save on utilities with energy efficient 15-SEER A/C and low-e double pane windows.
Location
State FL
County Brevard
Area 331 - West Melbourne
Direction Interstate 95 to 192 exit - head east. Right on Minton Rd. Right on R. Taylor Dr. Right on Sam Snead St. Left on Bobby Jones St. 9th Lot on Right.
Interior
Interior Features Breakfast Bar, Kitchen Island, Open Floorplan, Pantry, Primary Bathroom - Tub with Shower, Primary Downstairs, Split Bedrooms, Walk-In Closet(s)
Heating Central, Electric
Cooling Attic Fan, Central Air, Electric
Flooring Carpet, Tile, Vinyl
Furnishings Unfurnished
Appliance Dishwasher, Disposal, Electric Range, Electric Water Heater, Ice Maker, Microwave
Laundry Electric Dryer Hookup, Gas Dryer Hookup, Washer Hookup
Exterior
Exterior Feature Storm Shutters
Garage Attached, Garage Door Opener
Garage Spaces 2.0
Pool None
Utilities Available Cable Available, Electricity Connected
Amenities Available Maintenance Grounds, Management - Developer, Management - Full Time, Management - Off Site
Waterfront No
View City
Roof Type Shingle
Street Surface Asphalt
Accessibility Grip-Accessible Features
Porch Porch
Garage Yes
Building
Lot Description Sprinklers In Front, Sprinklers In Rear
Faces East
Sewer Public Sewer
Water Public, Well
Level or Stories One
New Construction Yes
Schools
Elementary Schools Meadowlane
High Schools Melbourne
Others
Pets Allowed Yes
HOA Name PALM GARDEN LAKES
Senior Community No
Tax ID 28-36-12-04-00000.0-0080.00
Security Features Smoke Detector(s)
Acceptable Financing Cash, Conventional, FHA, VA Loan
Listing Terms Cash, Conventional, FHA, VA Loan
Special Listing Condition Standard
Read Less

Bought with Holiday Builders Gulf Coast
GET MORE INFORMATION



