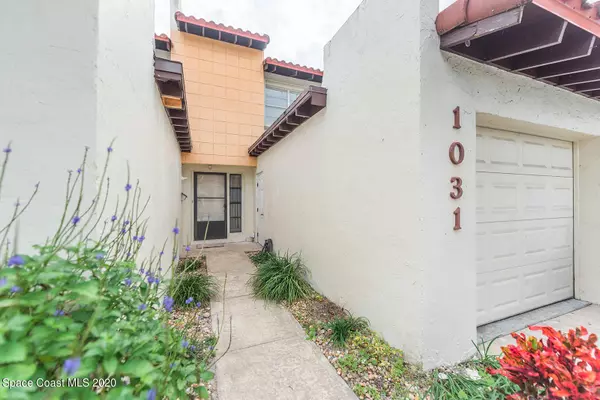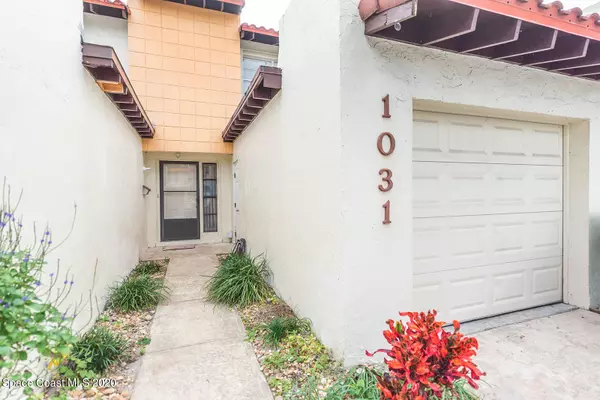For more information regarding the value of a property, please contact us for a free consultation.
1031 Ashley AVE Indian Harbour Beach, FL 32937
Want to know what your home might be worth? Contact us for a FREE valuation!

Our team is ready to help you sell your home for the highest possible price ASAP
Key Details
Sold Price $224,000
Property Type Townhouse
Sub Type Townhouse
Listing Status Sold
Purchase Type For Sale
Square Footage 1,220 sqft
Price per Sqft $183
Subdivision Burns Village Partial Replat
MLS Listing ID 894575
Sold Date 03/17/21
Bedrooms 2
Full Baths 2
Half Baths 1
HOA Fees $75/mo
HOA Y/N Yes
Total Fin. Sqft 1220
Originating Board Space Coast MLS (Space Coast Association of REALTORS®)
Year Built 1977
Annual Tax Amount $801
Tax Year 2020
Lot Size 2,614 Sqft
Acres 0.06
Property Description
Less than a mile to the beach and the cheapest HOA around! This 2 bedroom 2 and a half bath townhome has been recently remodeled. Laminate and tile flooring throughout. Custom spacious kitchen with stainless steel appliances and granite countertops. Living/dining room combo. Both bedrooms are located up stairs with baths; half bath downstairs. Enjoy your fenced courtyard oasis. Private attached one car garage with laundry hookup. Affordable beachside living close to shopping and restaurants. Schedule your showing today!!!
Location
State FL
County Brevard
Area 382-Satellite Bch/Indian Harbour Bch
Direction From S Patrick Drive , Left on Yatch Club Blvd, Right on Bay Drive, Right in Burns Blvd, Left on Ashley. Townhome will be on your right.
Interior
Interior Features Ceiling Fan(s), Pantry, Primary Bathroom - Tub with Shower, Walk-In Closet(s)
Heating Central, Electric
Cooling Central Air
Flooring Laminate, Tile
Furnishings Unfurnished
Appliance Dishwasher, Electric Range, Electric Water Heater
Laundry Electric Dryer Hookup, Gas Dryer Hookup, In Garage, Washer Hookup
Exterior
Exterior Feature Courtyard
Garage Attached, Garage
Garage Spaces 1.0
Fence Fenced, Wood
Pool None
Utilities Available Cable Available, Electricity Connected
Amenities Available Maintenance Grounds, Maintenance Structure
Waterfront No
Roof Type Tile
Street Surface Asphalt
Porch Patio
Garage Yes
Building
Faces East
Sewer Public Sewer
Water Public
Level or Stories Two
New Construction No
Schools
Elementary Schools Ocean Breeze
High Schools Satellite
Others
Pets Allowed Yes
HOA Name Jean Diaz
Senior Community No
Tax ID 27-37-14-06-00000.0-000d.14
Acceptable Financing Cash, Conventional, FHA
Listing Terms Cash, Conventional, FHA
Special Listing Condition Standard
Read Less

Bought with Grand Star Realty of Brevard
GET MORE INFORMATION




