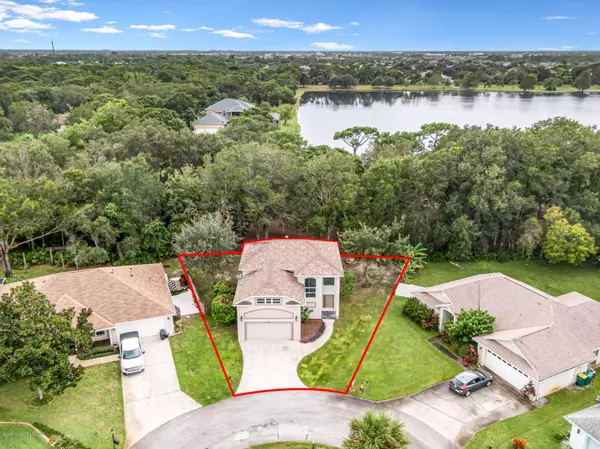For more information regarding the value of a property, please contact us for a free consultation.
703 Samuel Chase LN W West Melbourne, FL 32904
Want to know what your home might be worth? Contact us for a FREE valuation!

Our team is ready to help you sell your home for the highest possible price ASAP
Key Details
Sold Price $292,500
Property Type Single Family Home
Sub Type Single Family Residence
Listing Status Sold
Purchase Type For Sale
Square Footage 2,100 sqft
Price per Sqft $139
Subdivision Clements Wood Phase Iv C
MLS Listing ID 886085
Sold Date 02/12/21
Bedrooms 4
Full Baths 2
Half Baths 1
HOA Fees $17/ann
HOA Y/N Yes
Total Fin. Sqft 2100
Originating Board Space Coast MLS (Space Coast Association of REALTORS®)
Year Built 2004
Annual Tax Amount $3,349
Tax Year 2020
Lot Size 7,841 Sqft
Acres 0.2
Property Description
This beautiful home is nestled in a quiet cul-de-sac of Clement's Woods with sprawling views of the lake that sits just behind the property. This kitchen is great for entertaining as it featuring stainless steel appliances, breakfast bar, and open floor plan. From the living area sliding glass doors lead out to the patio overlooking the lake, and you can relax and watch the sunset from your back patio or light up a fire in the back yard. Upstairs includes a large master suite that is adorned with double vanities and a large walk in closet. The 4th bedroom or bonus room is huge! The walk-in laundry room provides built in storage and under the stairs is more storage space. Great location with entrainment, shopping, and dining just minutes away. Make your appointment today!!
Location
State FL
County Brevard
Area 331 - West Melbourne
Direction Off Hollywood Blvd, btwn 192 & Palm Bay Rd, onto Fell Rd east at light, pass park, next right to end then left onto Samuel Chase, last cul-de-sac.
Interior
Interior Features Breakfast Bar, Ceiling Fan(s), Primary Bathroom - Tub with Shower, Walk-In Closet(s)
Heating Central, Electric
Cooling Central Air, Electric
Flooring Carpet, Tile
Furnishings Unfurnished
Appliance Disposal, Electric Range, Electric Water Heater, Microwave, Refrigerator
Laundry Electric Dryer Hookup, Gas Dryer Hookup, Washer Hookup
Exterior
Exterior Feature ExteriorFeatures
Garage Attached
Garage Spaces 2.0
Pool None
Utilities Available Cable Available, Electricity Connected, Water Available
Amenities Available Management - Full Time
Waterfront Yes
Waterfront Description Lake Front,Pond
View Lake, Pond, Water
Roof Type Shingle
Street Surface Asphalt
Porch Patio
Garage Yes
Building
Lot Description Sprinklers In Front, Sprinklers In Rear
Faces North
Sewer Public Sewer
Water Public, Well
Level or Stories Two
New Construction No
Schools
Elementary Schools Meadowlane
High Schools Melbourne
Others
HOA Name CLEMENT'S WOOD PHASE IV C
Senior Community No
Tax ID 28-37-08-55-00000.0-0263.00
Acceptable Financing Cash, Conventional, FHA, VA Loan
Listing Terms Cash, Conventional, FHA, VA Loan
Special Listing Condition Standard
Read Less

Bought with Non-MLS or Out of Area
GET MORE INFORMATION




