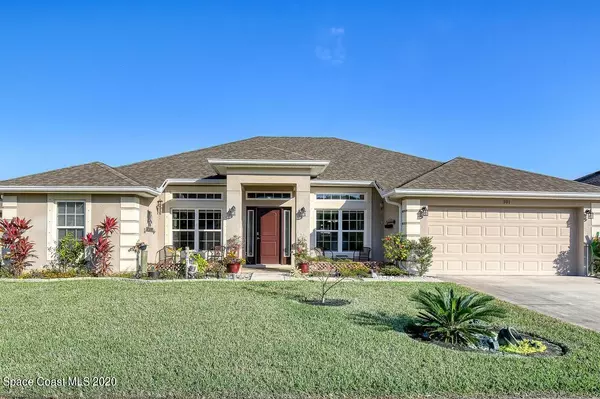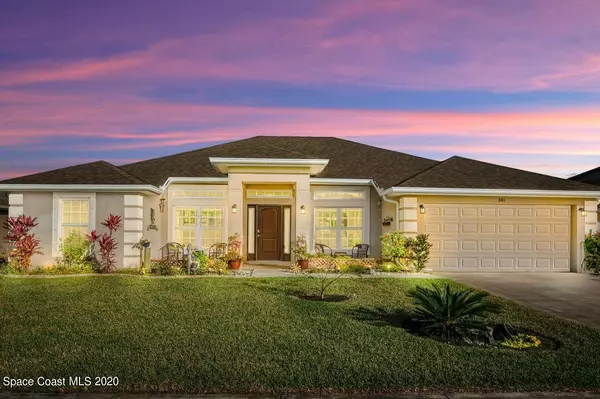For more information regarding the value of a property, please contact us for a free consultation.
301 Nardo AVE SW Palm Bay, FL 32908
Want to know what your home might be worth? Contact us for a FREE valuation!

Our team is ready to help you sell your home for the highest possible price ASAP
Key Details
Sold Price $279,000
Property Type Single Family Home
Sub Type Single Family Residence
Listing Status Sold
Purchase Type For Sale
Square Footage 2,153 sqft
Price per Sqft $129
Subdivision Sloneridge
MLS Listing ID 892683
Sold Date 03/16/21
Bedrooms 4
Full Baths 2
HOA Fees $41/qua
HOA Y/N Yes
Total Fin. Sqft 2153
Originating Board Space Coast MLS (Space Coast Association of REALTORS®)
Year Built 2017
Annual Tax Amount $3,245
Tax Year 2020
Lot Size 8,712 Sqft
Acres 0.2
Property Sub-Type Single Family Residence
Property Description
Back on the Market! Buyer's loss is now your Gain. Just 4 years New! Ready for Quick Move In. This Beautiful 4BR 2BA home with City Water/City Sewer with canal view is located in a great community in Palm Bay. This home features, living room/den, formal dining area, spacious family room, breakfast nook, large kitchen with 36'' cabinets with crown molding, stainless steel appliances, double pane windows, spacious owner's suite with double vanity/sinks, separate tub and shower; large screened back porch, Alarm system, extended paver driveway for additional parking, sprinkler system, hurricane shutters. Come view this beautiful home today and make it your own special place!
Location
State FL
County Brevard
Area 345 - Sw Palm Bay
Direction From I95 exit 173/Malabar Rd. head West approx. 4 miles to Garvey Rd.; turn South on Garvey Rd. to Sloneridge Community entrance on Lt hand side, Make Rt onto Nardo. House is on Lt side.
Interior
Interior Features Breakfast Bar, Breakfast Nook, Ceiling Fan(s), His and Hers Closets, Open Floorplan, Pantry, Primary Bathroom - Tub with Shower, Primary Bathroom -Tub with Separate Shower, Split Bedrooms, Vaulted Ceiling(s), Walk-In Closet(s)
Heating Central
Cooling Central Air
Flooring Carpet, Vinyl
Appliance Dishwasher, Disposal, Dryer, Electric Range, Electric Water Heater, Microwave, Refrigerator, Washer
Exterior
Exterior Feature Storm Shutters
Parking Features Attached
Garage Spaces 2.0
Pool None
Amenities Available Maintenance Grounds, Management - Full Time
Waterfront Description Canal Front
View Canal, City, Lake, Pond, Water
Roof Type Shingle
Street Surface Concrete
Porch Patio, Porch, Screened
Garage Yes
Building
Lot Description Sprinklers In Front, Sprinklers In Rear
Faces West
Sewer Public Sewer
Water Public, Well
Level or Stories One
New Construction No
Schools
Elementary Schools Jupiter
High Schools Heritage
Others
Pets Allowed Yes
HOA Name SLONERIDGE
Senior Community No
Tax ID 29-36-01-26-00000.0-0098.00
Security Features Security System Owned,Smoke Detector(s)
Acceptable Financing Cash, Conventional, FHA, VA Loan
Listing Terms Cash, Conventional, FHA, VA Loan
Special Listing Condition Standard
Read Less

Bought with A & E Realty Brevard



