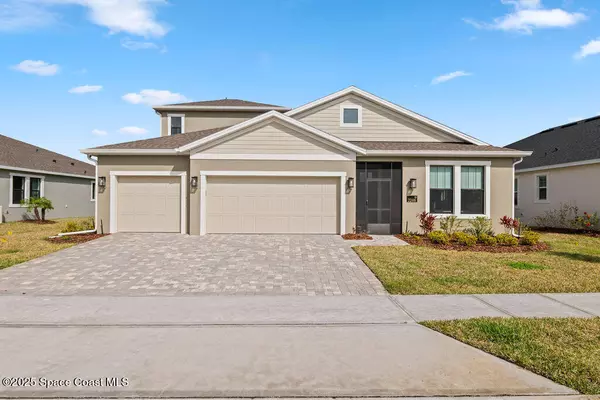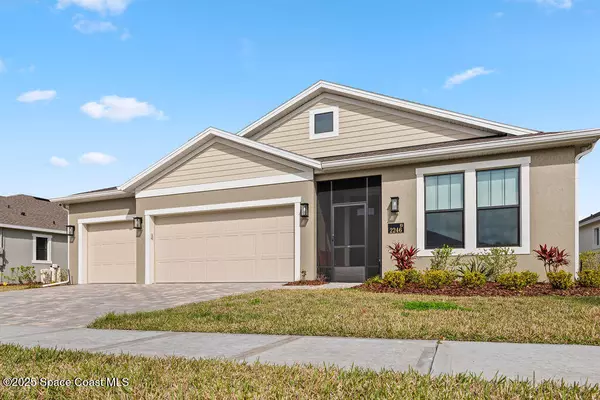2246 Kamin DR Melbourne, FL 32940
UPDATED:
02/24/2025 02:59 AM
Key Details
Property Type Single Family Home
Sub Type Single Family Residence
Listing Status Active
Purchase Type For Sale
Square Footage 3,157 sqft
Price per Sqft $316
Subdivision Pangea Park
MLS Listing ID 1037147
Style Contemporary
Bedrooms 4
Full Baths 4
Half Baths 1
HOA Fees $690/qua
HOA Y/N Yes
Total Fin. Sqft 3157
Originating Board Space Coast MLS (Space Coast Association of REALTORS®)
Year Built 2023
Annual Tax Amount $9,879
Tax Year 2024
Lot Size 8,712 Sqft
Acres 0.2
Property Sub-Type Single Family Residence
Property Description
As you enter there are spectacular pool and lake views, watch launches from your extended screened lanai. Salt water pool with handrail and hookups for an outdoor kitchen. Whole house gutter system added, along with garage epoxy floor and front entry screened.
3108 sq. feet of living space includes 4 bedrooms, 4 1/2 baths with a first story flex room and upstairs bonus room. Tile throughout both levels, carpet only on stairs. Smart home with security upgrades. Surround sound system in the great room and lanai with electronics included.
Builder upgraded gourmet kitchen with power pantry. Pantry includes sink, cabinetry,custom shelving, water purification.
Primary Bedroom with lake view, automated black out drapes and custom shelving in large walk in closet. Primary chandelier will not convey.
Custom powered shades in cafe, great room
Location
State FL
County Brevard
Area 217 - Viera West Of I 95
Direction I-95 to Exit 188 head west on Pineda Blvd, turn left into Pangea Park- Barbizon Lane. Take first left which is Kamin. Home is on the left
Interior
Interior Features Ceiling Fan(s), Eat-in Kitchen, Guest Suite, Kitchen Island, Open Floorplan, Primary Bathroom - Shower No Tub, Primary Downstairs, Smart Home, Smart Thermostat
Heating Central, Electric
Cooling Central Air, Electric
Flooring Tile
Furnishings Unfurnished
Appliance Dishwasher, Dryer, Gas Cooktop, Gas Oven, Gas Water Heater, Ice Maker, Microwave, Tankless Water Heater, Washer
Exterior
Exterior Feature Storm Shutters
Parking Features Garage, Garage Door Opener
Garage Spaces 3.0
Pool In Ground, Salt Water, Waterfall
Utilities Available Cable Connected, Electricity Connected, Natural Gas Connected, Sewer Connected, Water Connected
Amenities Available Cable TV, Clubhouse, Maintenance Grounds, Management - Full Time, Pickleball, Playground, Pool, Tennis Court(s)
Waterfront Description Lake Front
View Lake, Pool
Roof Type Shingle
Present Use Residential,Single Family
Street Surface Paved
Accessibility Central Living Area, Grip-Accessible Features, Smart Technology
Porch Covered, Screened
Road Frontage County Road
Garage Yes
Private Pool Yes
Building
Lot Description Sprinklers In Front, Sprinklers In Rear
Faces South
Story 2
Sewer Public Sewer
Water Public
Architectural Style Contemporary
Level or Stories Two
New Construction No
Schools
High Schools Viera
Others
HOA Name Artemis Lifestyles for Pangea Park
HOA Fee Include Cable TV,Internet,Maintenance Grounds
Senior Community No
Tax ID 26-36-28-Yd-0000a.0-0009.00
Security Features Security Lights,Smoke Detector(s)
Acceptable Financing Cash, Conventional
Listing Terms Cash, Conventional
Special Listing Condition Standard
Virtual Tour https://www.propertypanorama.com/instaview/spc/1037147




